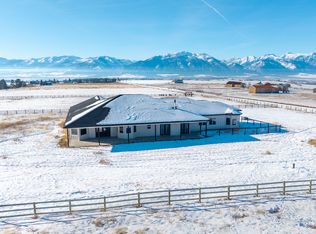Prairie style home nestled in the Sapphires in coveted Burnt Fork area of Stevensville, Montana. Sweeping views of the Bitterroots and surrounding valleys. Enjoy all of this from the porches of this exceedingly well built masterpiece. Timeless structure made of reclaimed and refurbished materials from around the world and country. Put this one on your gotta buy it list. We have All the amenities of NOW with the reminicense of the past. Powder room, laundry, pantry, bonus room, big open gathering places, fantastic kitchen, 2 ensuite bed/bath, 3 sided covered porch in main house. Guest is 680sf 1 br/ba, laundry, breakfast bar, stainless kitchen, 3 sided covered porch. Almost 10 acres. Within walking distance to State Lands. Watch elk, deer, hawks, birds, bunnies & weather. There are two additional rooms, one is a den/office library. One is an art studio, which could be an additional bedroom, it has ingress egress but not a closet. Roof: Heavy gauge core 10 steel rusted to look timeless. Soap stone counter tops in kitchen. Stainless appliances in kitchen. Gas forced air heat and air conditioning. 2 500 gallon tanks, one for each dwelling. The doors in both the main house and guest cabin came from old houses and is a mix of woods. All of the wood in the guest cabin is Spanish cedar except for the floors which came from floors of old houses. The hardware throughout both homes is a mix of restoration hardware and antique hardware dating back to 1800 beautifully restored in Carlisle, PA. Custom Roman shades are the window treatments for both homes. Period lighting came from Nauset Lantern in Cape Cod, MA. You will find the lifestyle here peaceful and private. Just 15 minutes away is Historic Stevensville which offers all the amenities of modern life. Including fine dining, breweries, saloons, lunch spots and an ice cream parlor. Just moments from hiking biking, hunting fishing opportunities. Don't hesitate to ask for an appointment to see this fine home.
This property is off market, which means it's not currently listed for sale or rent on Zillow. This may be different from what's available on other websites or public sources.
