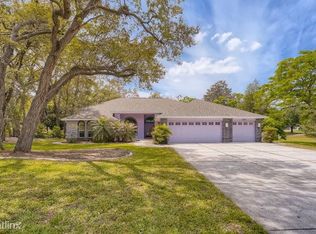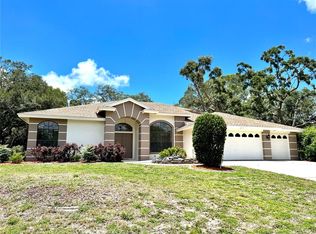MUST SEE. This 2,195 sq ft home was built, maintained and updated by the current owners. This home is handicap accessible and features a rail system that can stay or be removed. 3 bedrooms, 2 bathrooms, indoor laundry, living room with french doors, dining room, and huge pool for entertaining. This one has it all. Enter the tiled foyer and through the french doors to the left you find the formal living room/dining combo with vaulted ceilings, carpeted flooring and sliding glass doors to the lanai. Large master bedroom with walk in closets and carpeted flooring with sliding glass doors to the lanai. The master bath was renovated in 2007 and now features corian counter tops, tiled flooring, wood cabinetry, walk-in shower and garden tub. The guest/pool bath (handicap accessible) features a fully tiled roll in shower, high profile toilette, tiled flooring, wood cabinetry and silestone counter top. The kitchen was renovated in 2008 and features a large eat in nook, pecan cabinetry, granite countertops, soft close drawers, utensil drawer organizer, Spice drawer organizer, dishes/Pots & Pans custom peg drawer organizer, Silestone oversized sink, drawer tipouts in front of sink, pull out garbage can cabinet and many other nice features! The desk area has two file cabinet drawers and more storage too! Indoor laundry with deep sink and cabinets. Large family room with fireplace and just down the hall are bedrooms 2 and (handicap) bedroom 3. Guest bedroom 2 has carpet and guest bed 3 has laminate flooring. 12x 24 pool with 1000 sq ft+ lanai. Ask for details sheet for more information.
This property is off market, which means it's not currently listed for sale or rent on Zillow. This may be different from what's available on other websites or public sources.

