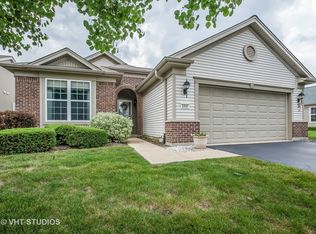Closed
$325,000
2498 Rolling Rdg, Elgin, IL 60124
2beds
1,570sqft
Single Family Residence
Built in 2005
6,098.4 Square Feet Lot
$333,900 Zestimate®
$207/sqft
$2,402 Estimated rent
Home value
$333,900
$301,000 - $371,000
$2,402/mo
Zestimate® history
Loading...
Owner options
Explore your selling options
What's special
Elevate your living experience in the coveted Del Webb community, where this exceptional property is situated near the beautiful clubhouse. Overlooking a scenic nature conservation area and a picturesque walking path, it offers the beauty of nature right in your backyard, ideal for morning strolls or relaxing afternoons. Embrace a vibrant lifestyle designed for active adults 55+, complete with 24/7 gated security and a maintenance-free environment that handles lawn care and snow removal. The community boasts a fantastic clubhouse featuring an indoor and outdoor pool, a hot tub, tennis and pickleball courts, a bocce court, and a fully equipped fitness center, perfect for staying active and socializing with neighbors. This ranch features stunning hardwood floors in the living and dining room, high ceilings, and an open floor plan that includes a den, two spacious bedrooms, and two well-appointed baths, with double sinks in the master bath and a large walk-in closet, providing ample space for guests or a home office. Additional conveniences include a first-floor laundry and a 2-car garage that offers generous storage options.
Zillow last checked: 8 hours ago
Listing updated: April 06, 2025 at 01:02am
Listing courtesy of:
Debora McKay 630-377-1771,
Coldwell Banker Realty,
Roger Erikson 630-542-5339,
Coldwell Banker Realty
Bought with:
Lauren Dettmann, GRI,SFR,SRES
Baird & Warner
Source: MRED as distributed by MLS GRID,MLS#: 12183488
Facts & features
Interior
Bedrooms & bathrooms
- Bedrooms: 2
- Bathrooms: 2
- Full bathrooms: 2
Primary bedroom
- Features: Flooring (Carpet), Window Treatments (Blinds), Bathroom (Full)
- Level: Main
- Area: 204 Square Feet
- Dimensions: 12X17
Bedroom 2
- Features: Flooring (Carpet), Window Treatments (Blinds)
- Level: Main
- Area: 156 Square Feet
- Dimensions: 13X12
Den
- Features: Flooring (Carpet), Window Treatments (All)
- Level: Main
- Area: 120 Square Feet
- Dimensions: 12X10
Dining room
- Features: Flooring (Hardwood)
- Level: Main
- Area: 228 Square Feet
- Dimensions: 19X12
Foyer
- Features: Flooring (Ceramic Tile)
- Level: Main
- Area: 90 Square Feet
- Dimensions: 9X10
Kitchen
- Features: Kitchen (Eating Area-Table Space, Island, Pantry-Closet, Pantry), Flooring (Vinyl)
- Level: Main
- Area: 180 Square Feet
- Dimensions: 12X15
Laundry
- Features: Flooring (Vinyl)
- Level: Main
- Area: 60 Square Feet
- Dimensions: 10X6
Living room
- Features: Flooring (Hardwood)
- Level: Main
- Area: 225 Square Feet
- Dimensions: 15X15
Walk in closet
- Features: Flooring (Carpet)
- Level: Main
- Area: 64 Square Feet
- Dimensions: 8X8
Heating
- Natural Gas, Forced Air
Cooling
- Central Air
Appliances
- Included: Double Oven, Microwave, Dishwasher, Refrigerator, Washer, Dryer, Disposal, Humidifier
Features
- Basement: None
Interior area
- Total structure area: 0
- Total interior livable area: 1,570 sqft
Property
Parking
- Total spaces: 2
- Parking features: Asphalt, Garage Door Opener, On Site, Garage Owned, Attached, Garage
- Attached garage spaces: 2
- Has uncovered spaces: Yes
Accessibility
- Accessibility features: Lever Door Handles, Flashing Doorbell, Flooring Modifications, Bath Grab Bars, Lowered Light Switches, Main Level Entry, No Interior Steps, Disability Access
Features
- Stories: 1
- Patio & porch: Patio
Lot
- Size: 6,098 sqft
- Dimensions: 50 X 112 X 55 X 112
- Features: Nature Preserve Adjacent
Details
- Parcel number: 0629275014
- Special conditions: Home Warranty
- Other equipment: TV-Cable, Ceiling Fan(s)
Construction
Type & style
- Home type: SingleFamily
- Architectural style: Ranch
- Property subtype: Single Family Residence
Materials
- Vinyl Siding, Brick
Condition
- New construction: No
- Year built: 2005
Details
- Builder model: MONTROSE
- Warranty included: Yes
Utilities & green energy
- Sewer: Public Sewer
- Water: Public
Community & neighborhood
Security
- Security features: Carbon Monoxide Detector(s)
Community
- Community features: Clubhouse, Pool, Tennis Court(s), Gated, Other
Location
- Region: Elgin
- Subdivision: Edgewater By Del Webb
HOA & financial
HOA
- Has HOA: Yes
- HOA fee: $227 monthly
- Services included: Security, Clubhouse, Exercise Facilities, Pool, Lawn Care, Snow Removal
Other
Other facts
- Listing terms: Cash
- Ownership: Fee Simple w/ HO Assn.
Price history
| Date | Event | Price |
|---|---|---|
| 4/4/2025 | Sold | $325,000-6.9%$207/sqft |
Source: | ||
| 2/17/2025 | Contingent | $349,000$222/sqft |
Source: | ||
| 10/24/2024 | Price change | $349,000-6.2%$222/sqft |
Source: | ||
| 10/10/2024 | Listed for sale | $372,000+38.2%$237/sqft |
Source: | ||
| 4/30/2021 | Sold | $269,250-2.1%$171/sqft |
Source: | ||
Public tax history
| Year | Property taxes | Tax assessment |
|---|---|---|
| 2024 | $7,246 +18.4% | $106,540 +10.7% |
| 2023 | $6,118 -13.7% | $96,251 +9.7% |
| 2022 | $7,090 +11.8% | $87,764 +7% |
Find assessor info on the county website
Neighborhood: 60124
Nearby schools
GreatSchools rating
- 3/10Otter Creek Elementary SchoolGrades: K-6Distance: 1 mi
- 1/10Abbott Middle SchoolGrades: 7-8Distance: 2.7 mi
- 6/10South Elgin High SchoolGrades: 9-12Distance: 3.2 mi
Schools provided by the listing agent
- Elementary: Otter Creek Elementary School
- Middle: Abbott Middle School
- High: South Elgin High School
- District: 46
Source: MRED as distributed by MLS GRID. This data may not be complete. We recommend contacting the local school district to confirm school assignments for this home.

Get pre-qualified for a loan
At Zillow Home Loans, we can pre-qualify you in as little as 5 minutes with no impact to your credit score.An equal housing lender. NMLS #10287.
Sell for more on Zillow
Get a free Zillow Showcase℠ listing and you could sell for .
$333,900
2% more+ $6,678
With Zillow Showcase(estimated)
$340,578