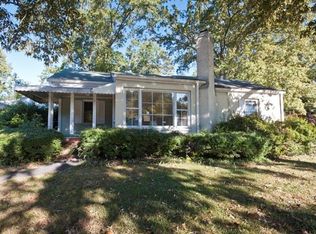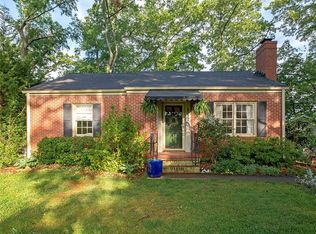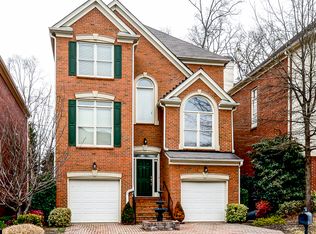Now zoned for Fernbank Elementary! Quiet street, cul-de-sac, sidewalks and an easy walk to Downtown Decatur, Sprouts, Whole Foods and Glenlake Park/tennis/swim. True four bedroom home with original hardwoods, built in bookshelves, abundant natural light, and private fenced in backyard are just a few reasons why you should send this listing to your agent. Springdale Heights is the neighborhood where neighbors gather every weekend, birthdays and holidays. You will not find a more perfect home at this price point in the Fernbank Elementary district.
This property is off market, which means it's not currently listed for sale or rent on Zillow. This may be different from what's available on other websites or public sources.


