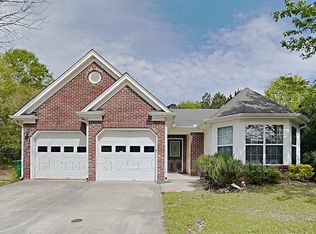Closed
$310,000
2498 Miller Oaks Cir, Decatur, GA 30035
3beds
1,844sqft
Single Family Residence
Built in 2001
0.3 Acres Lot
$291,500 Zestimate®
$168/sqft
$1,834 Estimated rent
Home value
$291,500
$274,000 - $306,000
$1,834/mo
Zestimate® history
Loading...
Owner options
Explore your selling options
What's special
Welcome to your dream home! This meticulously renovated 3-bedroom, 2-bathroom ranch home is a true gem with a perfect blend of modern upgrades and timeless charm. Located in a desirable neighborhood, this home offers a comfortable and inviting living space.As you enter, you'll be greeted by the warmth of natural light streaming through the windows, highlighting the gorgeous flooring that flows throughout the main level. The heart of the home is the updated kitchen featuring stainless steel appliances, a convenient gas stove, and a charming breakfast nook Co perfect for enjoying your morning coffee.The open concept floor plan seamlessly connects the kitchen to the spacious family room. The focal point of the room is a beautiful brick fireplace, creating a cozy atmosphere for family gatherings or entertaining friends. The separate dining room adjacent to the kitchen provides an elegant space for formal dinners.The primary bedroom, conveniently located on the main level, offers a tranquil retreat with its ensuite bath. Pamper yourself in the luxurious bathroom, complete with double sinks, a separate tub and shower, and large walk-in closet Co a perfect blend of style and functionality.Two additional well-appointed bedrooms share a tastefully designed bathroom, ensuring comfort and convenience. The thoughtful layout of this home provides both privacy and togetherness.Come outside onto the covered patio and take in the view of the large, flat backyard Co an ideal space for outdoor activities, gardening, or simply relaxing in the fresh air. The possibilities are endless in this private oasis.With its modern amenities, thoughtful design, and prime location, this renovated ranch home is ready to welcome you to a lifestyle of comfort and sophistication. Don't miss the opportunity to make this house your dream home! Home is virtually staged.
Zillow last checked: 8 hours ago
Listing updated: September 11, 2024 at 01:29pm
Listed by:
J H Chambers 404-793-7440
Bought with:
Melissa Thompson, 400444
eXp Realty
Source: GAMLS,MLS#: 10245537
Facts & features
Interior
Bedrooms & bathrooms
- Bedrooms: 3
- Bathrooms: 2
- Full bathrooms: 2
- Main level bathrooms: 2
- Main level bedrooms: 3
Dining room
- Features: Separate Room
Kitchen
- Features: Breakfast Area, Solid Surface Counters
Heating
- Forced Air
Cooling
- Ceiling Fan(s), Central Air
Appliances
- Included: Dishwasher, Microwave
- Laundry: Mud Room
Features
- Vaulted Ceiling(s), Walk-In Closet(s), Master On Main Level
- Flooring: Carpet, Laminate
- Basement: None
- Number of fireplaces: 1
- Fireplace features: Family Room
- Common walls with other units/homes: No Common Walls
Interior area
- Total structure area: 1,844
- Total interior livable area: 1,844 sqft
- Finished area above ground: 1,844
- Finished area below ground: 0
Property
Parking
- Parking features: Garage
- Has garage: Yes
Features
- Levels: One
- Stories: 1
- Patio & porch: Patio
- Body of water: None
Lot
- Size: 0.30 Acres
- Features: Private
Details
- Parcel number: 16 025 07 002
- Special conditions: Investor Owned,No Disclosure
Construction
Type & style
- Home type: SingleFamily
- Architectural style: Ranch
- Property subtype: Single Family Residence
Materials
- Vinyl Siding
- Foundation: Slab
- Roof: Composition
Condition
- Resale
- New construction: No
- Year built: 2001
Utilities & green energy
- Sewer: Public Sewer
- Water: Public
- Utilities for property: Cable Available, Electricity Available, Water Available
Community & neighborhood
Security
- Security features: Smoke Detector(s)
Community
- Community features: None
Location
- Region: Decatur
- Subdivision: Miller Oaks Estates
HOA & financial
HOA
- Has HOA: No
- Services included: None
Other
Other facts
- Listing agreement: Exclusive Right To Sell
Price history
| Date | Event | Price |
|---|---|---|
| 3/22/2024 | Sold | $310,000-7.5%$168/sqft |
Source: | ||
| 2/9/2024 | Pending sale | $335,000$182/sqft |
Source: | ||
| 1/25/2024 | Listed for sale | $335,000+32.7%$182/sqft |
Source: | ||
| 8/25/2023 | Sold | $252,500-1%$137/sqft |
Source: Public Record Report a problem | ||
| 7/20/2023 | Pending sale | $255,000$138/sqft |
Source: | ||
Public tax history
| Year | Property taxes | Tax assessment |
|---|---|---|
| 2025 | $3,862 -31.5% | $117,840 -0.5% |
| 2024 | $5,635 +1100.2% | $118,480 +13.2% |
| 2023 | $469 -24.4% | $104,640 +9.9% |
Find assessor info on the county website
Neighborhood: 30035
Nearby schools
GreatSchools rating
- 3/10Flat Rock Elementary SchoolGrades: PK-5Distance: 4.4 mi
- 4/10Miller Grove Middle SchoolGrades: 6-8Distance: 0.3 mi
- 3/10Miller Grove High SchoolGrades: 9-12Distance: 2.2 mi
Schools provided by the listing agent
- Elementary: Flat Rock
- Middle: Miller Grove
- High: Miller Grove
Source: GAMLS. This data may not be complete. We recommend contacting the local school district to confirm school assignments for this home.
Get a cash offer in 3 minutes
Find out how much your home could sell for in as little as 3 minutes with a no-obligation cash offer.
Estimated market value$291,500
Get a cash offer in 3 minutes
Find out how much your home could sell for in as little as 3 minutes with a no-obligation cash offer.
Estimated market value
$291,500
