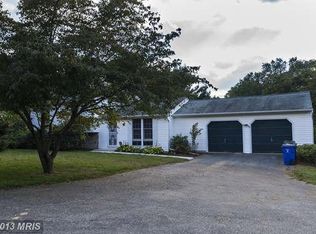WOW! YOU ARE SO GOING TO WANT THIS HOME! AVAILABLE IMMEDIATELY, THIS HOME FEATURES A FABULOUS GREAT ROOM JUST OFF THE KITCHEN WITH BIG, SUNNY WINDOWS AND WALKS OUT TO AN OVERSIZE DECK. ALSO FEATURES NICELY UPDATED KITCHEN WITH SOAPSTONE COUNTERS & OAK CABINETS AND A LOVELY HALL BATH. LARGE FRONT LIVING ROOM, SEPARAGE DINING AREA AND NICELY SIZED BEDROOMS ROUND OUT THE UPPER LEVEL. THE LOWER LEVEL OFFERS A REALLY BEAUTIFUL FAMILY ROOM WITH A BRICK FP w/ PELLET INSERT, HALF BA AND 2 LEVEL WALKOUTS. AND IF YOU'RE INTO GARAGES, YOU'LL LOVE THIS ONE! VERY OVERSIZED WITH A SEMI-FINISHED ATTIC THAT GREAT FOR STORAGE OR A "TEEN SPACE." THERE ARE HWFs JUST ABOUT EVERYWHERE, CELING FANS & 6 PANAL DOORS. THERE'S ALSO A NEW DRIVEWAY AND SIDEWALKS, NEW HVAC SYSTEM. THE YARD IS AMAZING! THE LOT IS A FULLY FENCED, LEVEL .58 ACRES . THANKS FOR SHOWING THIS GREAT HOME!!
This property is off market, which means it's not currently listed for sale or rent on Zillow. This may be different from what's available on other websites or public sources.
