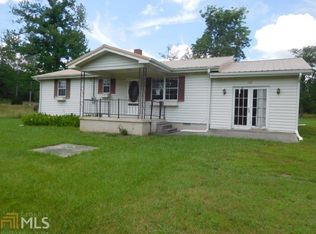Sold for $260,000 on 01/12/26
Zestimate®
$260,000
2498 Hyden Tyler Rd, Chatsworth, GA 30705
3beds
2baths
1,260sqft
Single Family Residence
Built in 2019
0.9 Acres Lot
$260,000 Zestimate®
$206/sqft
$1,674 Estimated rent
Home value
$260,000
Estimated sales range
Not available
$1,674/mo
Zestimate® history
Loading...
Owner options
Explore your selling options
What's special
Welcome to 2498 Hyden Tyler Road—an inviting 3-bedroom, 2-bath home set on nearly an acre in the peaceful countryside of Chatsworth. Built in 2019, this modern residence offers a bright, open layout with high ceilings in the living area that create an airy, comfortable feel. The kitchen features stainless steel appliances, a convenient countertop bar for additional seating, and an adjoining breakfast area ideal for casual meals. A covered front porch provides a welcoming entry, while the one-car carport adds everyday convenience. Out back, enjoy your own outdoor retreat with a firepit perfect for relaxing evenings or hosting friends. With 0.9 acres to spread out, this property balances privacy, comfort, and practical living—all in a location that feels refreshingly peaceful.
Zillow last checked: 8 hours ago
Listing updated: January 12, 2026 at 07:12pm
Listed by:
Michael Williams,
Selling North Georgia Realty
Bought with:
Christy Holcombe, 382024
Keller Williams Realty
Source: Carpet Capital AOR,MLS#: 131470
Facts & features
Interior
Bedrooms & bathrooms
- Bedrooms: 3
- Bathrooms: 2
Primary bedroom
- Features: Master on Main Level
- Level: First
Bedroom 2
- Level: First
Bedroom 3
- Level: First
Primary bathroom
- Description: Full/Main
- Features: Shower & Tub Combo
Bathroom 2
- Description: Full/2nd
Living room
- Level: First
Heating
- Central
Cooling
- Central Air
Appliances
- Included: Dishwasher, Microwave Built-in, Oven/Range Combo-Electric, Refrigerator
- Laundry: Laundry Closet
Features
- Ceiling Fan(s), Pantry(s), Breakfast Room
- Flooring: Carpet, Hardwood, Vinyl
- Windows: Aluminum Frames
- Attic: Other-See Remarks
- Has fireplace: No
- Fireplace features: None
Interior area
- Total structure area: 1,260
- Total interior livable area: 1,260 sqft
- Finished area above ground: 0
- Finished area below ground: 0
Property
Parking
- Total spaces: 1
- Parking features: Carport - 1 Car
- Carport spaces: 1
- Has uncovered spaces: Yes
Features
- Levels: One
- Patio & porch: Porch-Covered
Lot
- Size: 0.90 Acres
- Dimensions: 148 x 250
- Features: Cleared-Mostly, Sloping-Some
Details
- Parcel number: 0064D 009 001
Construction
Type & style
- Home type: SingleFamily
- Architectural style: Ranch,Traditional
- Property subtype: Single Family Residence
Materials
- Aluminum Siding, Vinyl Siding
- Foundation: Crawl Space/Masonry
- Roof: Composition,Gable Vent(s)
Condition
- Year built: 2019
Utilities & green energy
- Sewer: Septic Tank
- Water: Public
Community & neighborhood
Location
- Region: Chatsworth
- Subdivision: None
Other
Other facts
- Listing terms: Possession at Closing
Price history
| Date | Event | Price |
|---|---|---|
| 1/12/2026 | Sold | $260,000-1.9%$206/sqft |
Source: | ||
| 12/12/2025 | Pending sale | $265,000$210/sqft |
Source: | ||
| 12/5/2025 | Listed for sale | $265,000+32.6%$210/sqft |
Source: | ||
| 4/12/2022 | Sold | $199,900-2.4%$159/sqft |
Source: | ||
| 3/13/2022 | Pending sale | $204,900$163/sqft |
Source: | ||
Public tax history
| Year | Property taxes | Tax assessment |
|---|---|---|
| 2024 | $2,231 +12.1% | $94,800 +12.1% |
| 2023 | $1,990 +13.6% | $84,600 +15.9% |
| 2022 | $1,751 +21.6% | $73,000 +24.7% |
Find assessor info on the county website
Neighborhood: 30705
Nearby schools
GreatSchools rating
- 6/10Chatsworth Elementary SchoolGrades: PK-6Distance: 3.7 mi
- 7/10Gladden Middle SchoolGrades: 7-8Distance: 3.1 mi
- 5/10Murray County High SchoolGrades: 9-12Distance: 3.6 mi
Schools provided by the listing agent
- Elementary: Chatsworth
- Middle: Gladden
- High: Murray County
Source: Carpet Capital AOR. This data may not be complete. We recommend contacting the local school district to confirm school assignments for this home.

Get pre-qualified for a loan
At Zillow Home Loans, we can pre-qualify you in as little as 5 minutes with no impact to your credit score.An equal housing lender. NMLS #10287.
Sell for more on Zillow
Get a free Zillow Showcase℠ listing and you could sell for .
$260,000
2% more+ $5,200
With Zillow Showcase(estimated)
$265,200