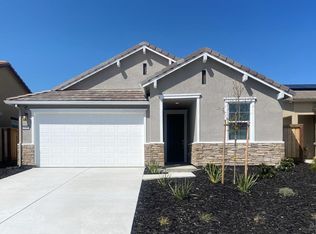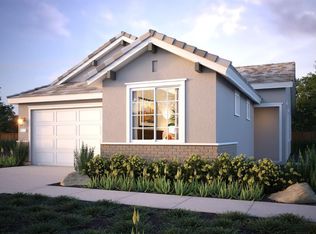Sold for $495,900
$495,900
2498 Hopscotch Street, Rio Vista, CA 94571
2beds
1,569sqft
Single Family Residence
Built in ----
-- sqft lot
$482,200 Zestimate®
$316/sqft
$2,774 Estimated rent
Home value
$482,200
$434,000 - $535,000
$2,774/mo
Zestimate® history
Loading...
Owner options
Explore your selling options
What's special
Introducing Luminescence at Liberty, a vibrant 55+ community designed for active adults. This stunning Craftsman Bungalow offers 1,569 square feet of upgraded living space, featuring 2 spacious bedrooms and 2 modern bathrooms. Every detail has been carefully considered, with high-end finishes and functional upgrades throughout. The kitchen serves as the heart of the home, with elegant quartz countertops, a herringbone backsplash, and upgraded beech shaker cabinets in a warm saddle stain. Cooking is a pleasure with the stylish LG appliance package. The open-concept gathering and dining areas flow effortlessly with rich laminate wood flooring, creating a welcoming space for entertaining. The home also includes an LG front-loading washer and dryer, along with upper cabinets for added storage. Don't miss the opportunity to own this beautifully upgraded home with exceptional style and comfort. Photos shown are of the model home.
Zillow last checked: 8 hours ago
Listing updated: March 25, 2025 at 04:39am
Listed by:
Lori Sanson DRE #01069477 925-685-0110,
DeNova Home Sales Inc 925-255-1808
Bought with:
Lori Sanson, DRE #01069477
DeNova Home Sales Inc
Source: BAREIS,MLS#: 324089467 Originating MLS: Southern Solano County
Originating MLS: Southern Solano County
Facts & features
Interior
Bedrooms & bathrooms
- Bedrooms: 2
- Bathrooms: 2
- Full bathrooms: 2
Primary bedroom
- Features: Ground Floor
Bedroom
- Level: Main
Primary bathroom
- Features: Double Vanity, Shower Stall(s), Stone, Walk-In Closet(s), Window
Bathroom
- Features: Stone, Tub w/Shower Over, Window
- Level: Main
Dining room
- Features: Dining/Living Combo
Kitchen
- Features: Island w/Sink, Kitchen/Family Combo, Pantry Closet, Quartz Counter
- Level: Main
Living room
- Features: Great Room
Heating
- Central
Cooling
- Central Air
Appliances
- Included: Dishwasher, Disposal, Free-Standing Gas Range, Free-Standing Refrigerator, Range Hood, Microwave, Tankless Water Heater, Dryer, Washer
- Laundry: Cabinets, Electric, Ground Floor, Inside Room
Features
- Flooring: Carpet, Laminate, Tile
- Windows: Caulked/Sealed, Dual Pane Full, Screens
- Has basement: No
- Has fireplace: No
Interior area
- Total structure area: 1,569
- Total interior livable area: 1,569 sqft
Property
Parking
- Total spaces: 2
- Parking features: Attached, Enclosed, Electric Vehicle Charging Station(s), Garage Door Opener, Garage Faces Front, Guest, Inside Entrance, Paved
- Attached garage spaces: 2
- Has uncovered spaces: Yes
Features
- Levels: One
- Stories: 1
- Patio & porch: Patio
- Pool features: In Ground, Community, Fenced, Pool/Spa Combo
- Fencing: Back Yard,Wood
Lot
- Features: Low Maintenance, Sidewalk/Curb/Gutter
Details
- Parcel number: 0176541030
- Special conditions: Standard
Construction
Type & style
- Home type: SingleFamily
- Architectural style: Craftsman
- Property subtype: Single Family Residence
Materials
- Concrete, Stucco, Wall Insulation
- Foundation: Concrete, Slab
- Roof: Cement,Tile
Condition
- New Construction
- New construction: Yes
Details
- Builder name: DeNova Homes
Utilities & green energy
- Sewer: Public Sewer
- Water: Public, Shared Well
- Utilities for property: Public, Underground Utilities
Green energy
- Energy generation: Solar
Community & neighborhood
Security
- Security features: Carbon Monoxide Detector(s), Fire Suppression System, Smoke Detector(s), Unguarded Gate, Video System
Community
- Community features: Gated
Senior living
- Senior community: Yes
Location
- Region: Rio Vista
- Subdivision: Luminescence
HOA & financial
HOA
- Has HOA: Yes
- HOA fee: $325 monthly
- Amenities included: Clubhouse, Dog Park, Gym, Park, Pool, Spa/Hot Tub, Tennis Court(s), Trail(s)
- Services included: Common Areas, Maintenance Grounds, Management, Organized Activities, Pool, Recreation Facility
- Association name: Summit at Liberty
- Association phone: 800-428-5588
Other
Other facts
- Road surface type: Paved
Price history
| Date | Event | Price |
|---|---|---|
| 3/25/2025 | Sold | $495,900$316/sqft |
Source: | ||
| 2/20/2025 | Pending sale | $495,900$316/sqft |
Source: | ||
| 12/17/2024 | Price change | $495,900+0.1%$316/sqft |
Source: | ||
| 11/15/2024 | Listed for sale | $495,500$316/sqft |
Source: | ||
Public tax history
| Year | Property taxes | Tax assessment |
|---|---|---|
| 2025 | $3,455 +76.9% | $45,704 +2% |
| 2024 | $1,953 +1.4% | $44,808 +2% |
| 2023 | $1,926 +3.3% | $43,930 +2% |
Find assessor info on the county website
Neighborhood: 94571
Nearby schools
GreatSchools rating
- 5/10D. H. White Elementary SchoolGrades: K-6Distance: 3 mi
- 3/10Riverview Middle SchoolGrades: 7-8Distance: 3.9 mi
- 4/10Rio Vista High SchoolGrades: 9-12Distance: 3.7 mi
Get a cash offer in 3 minutes
Find out how much your home could sell for in as little as 3 minutes with a no-obligation cash offer.
Estimated market value$482,200

