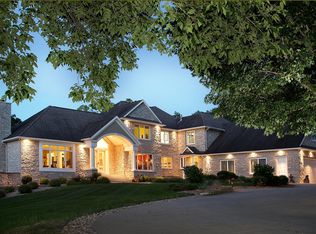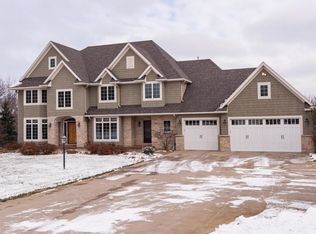A spacious recently renovated home in SW Rochester is now available. This home has a newly updated exterior and roof. White marble kitchen and bathrooms add elegance. Soaring ceilings, open floor plan and huge windows make this home perfect for entertaining. The living room with fireplace and large dining room lend a gracious air to this comfortable sunny home. The expansive great room, gourmet kitchen, eating area and screened-in porch all overlook a very private wooded acreage. The large front yard has new landscaping and raised bed gardens. The spacious main floor master suite features a cathedral ceiling and stunning updated modern master bath. The lower level has entertainment space, 3 spacious bedrooms, 2 lovely bathrooms and plenty of storage with the potential to add an additional bedroom. Walk out from lower level to the stone patio, beautiful layered flower beds, fire-pit, and one of the best views in town. Heated three car garage and detached 2 car garage with storage/loft.
This property is off market, which means it's not currently listed for sale or rent on Zillow. This may be different from what's available on other websites or public sources.

