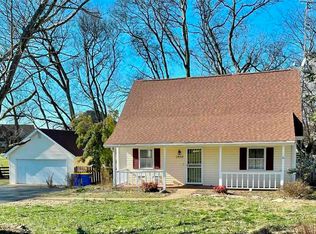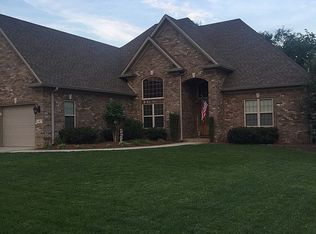Sold for $350,000
$350,000
2498 Elrod Rd, Bowling Green, KY 42104
4beds
1,939sqft
Single Family Residence
Built in 1947
0.68 Acres Lot
$351,900 Zestimate®
$181/sqft
$2,022 Estimated rent
Home value
$351,900
$327,000 - $380,000
$2,022/mo
Zestimate® history
Loading...
Owner options
Explore your selling options
What's special
Welcome to this newly renovated 4 bed, 2.5 bath home nestled in the South Warren School District. Set on a spacious 0.68+/- acre lot, this property boasts a charming covered front porch and landscaped grounds. Inside, you'll find hardwood and tile flooring throughout, complemented by granite countertops in the eat-in kitchen. The stone fireplace adds a touch of warmth and character to the living area. The partially finished basement offers additional living space, while both an attached and detached garage provide ample storage and parking options. This home perfectly combines comfort and functionality in a phenomenal location. Don’t miss the chance to make it yours!
Zillow last checked: 8 hours ago
Listing updated: October 17, 2025 at 09:36am
Listed by:
Mihreta Heldic 270-202-4682,
Crye-Leike Executive Realty
Bought with:
Mihreta Heldic, 265964
Crye-Leike Executive Realty
Source: RASK,MLS#: RA20252906
Facts & features
Interior
Bedrooms & bathrooms
- Bedrooms: 4
- Bathrooms: 3
- Full bathrooms: 2
- Partial bathrooms: 1
- Main level bathrooms: 2
- Main level bedrooms: 3
Primary bedroom
- Level: Main
Bedroom 2
- Level: Main
Bedroom 3
- Level: Main
Bedroom 4
- Level: Upper
Primary bathroom
- Level: Main
Bathroom
- Features: Other
Kitchen
- Features: Eat-in Kitchen, Granite Counters
Basement
- Area: 395
Heating
- Heat Pump, Electric
Cooling
- Central Air
Appliances
- Included: Dishwasher, Microwave, Range/Oven, Electric Range, Self Cleaning Oven, Smooth Top Range, Electric Water Heater
- Laundry: In Garage
Features
- Cathedral Ceiling(s), Ceiling Fan(s), Walk-In Closet(s), Walls (Dry Wall)
- Flooring: Hardwood, Tile
- Windows: Thermo Pane Windows, Blinds
- Basement: Finished-Partial,Partial,Crawl Space
- Has fireplace: Yes
- Fireplace features: Electric, Wood Burning
Interior area
- Total structure area: 1,939
- Total interior livable area: 1,939 sqft
Property
Parking
- Total spaces: 4
- Parking features: Attached, Detached, Garage Faces Side
- Attached garage spaces: 4
Accessibility
- Accessibility features: None
Features
- Levels: Two
- Patio & porch: Covered Front Porch, Covered Patio, Deck
- Exterior features: Lighting, Garden, Landscaping, Trees
- Fencing: None
Lot
- Size: 0.68 Acres
- Features: City Lot, Other
Details
- Parcel number: Unk
Construction
Type & style
- Home type: SingleFamily
- Property subtype: Single Family Residence
Materials
- Fiber Cement, Stone
- Roof: Shingle
Condition
- Year built: 1947
Utilities & green energy
- Sewer: Septic Tank
- Water: City, County
Community & neighborhood
Security
- Security features: Smoke Detector(s)
Location
- Region: Bowling Green
- Subdivision: None
Other
Other facts
- Price range: $379.9K - $350K
Price history
| Date | Event | Price |
|---|---|---|
| 10/17/2025 | Sold | $350,000-7.9%$181/sqft |
Source: | ||
| 10/14/2025 | Pending sale | $379,900$196/sqft |
Source: | ||
| 5/23/2025 | Listed for sale | $379,900$196/sqft |
Source: | ||
| 5/23/2025 | Listing removed | $379,900$196/sqft |
Source: | ||
| 5/23/2025 | Price change | $379,900-2.6%$196/sqft |
Source: | ||
Public tax history
| Year | Property taxes | Tax assessment |
|---|---|---|
| 2022 | $1,371 +0.4% | $165,000 |
| 2021 | $1,366 +60.6% | $165,000 +65% |
| 2020 | $850 | $100,000 |
Find assessor info on the county website
Neighborhood: 42104
Nearby schools
GreatSchools rating
- 5/10Jody Richards Elementary SchoolGrades: PK-6Distance: 0.3 mi
- 9/10South Warren Middle SchoolGrades: 7-8Distance: 3.3 mi
- 10/10South Warren High SchoolGrades: 9-12Distance: 3.5 mi
Schools provided by the listing agent
- Elementary: Jody Richards
- Middle: South Warren
- High: South Warren
Source: RASK. This data may not be complete. We recommend contacting the local school district to confirm school assignments for this home.
Get pre-qualified for a loan
At Zillow Home Loans, we can pre-qualify you in as little as 5 minutes with no impact to your credit score.An equal housing lender. NMLS #10287.

