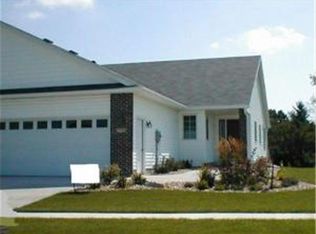Closed
$411,000
2498 Dallman Ln SE, Rochester, MN 55904
4beds
3,110sqft
Townhouse Side x Side
Built in 2015
7,840.8 Square Feet Lot
$442,600 Zestimate®
$132/sqft
$2,721 Estimated rent
Home value
$442,600
$420,000 - $465,000
$2,721/mo
Zestimate® history
Loading...
Owner options
Explore your selling options
What's special
This beautiful ranch style townhome has been loved & meticulously cared for by one owner. An end unit that provides a sunny south exposure w a ton of natural light & is move-in ready. You will be immediately impressed w the open floor plan that includes a 12 ft vaulted ceiling & vinyl plank flooring. This 4 BR, 3-bathroom home has a spacious primary bedroom w ¾ primary bath (2 sinks) & w-in closet. You will enjoy the main floor: Sunroom, laundry & 2nd bedroom that can be an office. The kitchen has a center island w snack bar, pantry & stainless-steel appliances! Other amenities to love include: 9ft main floor ceilings, paneled doors, custom curtains, a huge LL family room, 2 additional LL bedrooms, huge storage room, an oversized 2-car garage, passive radon system, professional landscaping, mature trees adding privacy (deck & sunroom), cul-de-sac location, & community center w exercise room & pool. Near bike trail, dog park, running track, playground, public bus, & EZ Hwy access.
Zillow last checked: 8 hours ago
Listing updated: May 06, 2025 at 09:26am
Listed by:
Mark Kieffer 507-259-1379,
Dwell Realty Group LLC
Bought with:
Rhonda Braatz
Edina Realty, Inc.
Source: NorthstarMLS as distributed by MLS GRID,MLS#: 6486217
Facts & features
Interior
Bedrooms & bathrooms
- Bedrooms: 4
- Bathrooms: 3
- 3/4 bathrooms: 2
- 1/2 bathrooms: 1
Bedroom 1
- Level: Main
- Area: 208 Square Feet
- Dimensions: 16x13
Bedroom 2
- Level: Main
- Area: 120 Square Feet
- Dimensions: 12x10
Bedroom 3
- Level: Lower
- Area: 165 Square Feet
- Dimensions: 15x11
Bedroom 4
- Level: Lower
- Area: 121 Square Feet
- Dimensions: 11x11
Dining room
- Level: Main
- Area: 120 Square Feet
- Dimensions: 12x10
Family room
- Level: Lower
- Area: 544 Square Feet
- Dimensions: 32x17
Foyer
- Level: Main
- Area: 54 Square Feet
- Dimensions: 9x6
Kitchen
- Level: Main
- Area: 168 Square Feet
- Dimensions: 14x12
Laundry
- Level: Main
- Area: 78 Square Feet
- Dimensions: 13x6
Living room
- Level: Main
- Area: 240 Square Feet
- Dimensions: 16x15
Storage
- Level: Lower
- Area: 187 Square Feet
- Dimensions: 17x11
Sun room
- Level: Main
- Area: 132 Square Feet
- Dimensions: 12x11
Heating
- Forced Air
Cooling
- Central Air
Appliances
- Included: Dishwasher, Disposal, Dryer, Humidifier, Microwave, Range, Refrigerator, Stainless Steel Appliance(s), Washer, Water Softener Owned
Features
- Basement: Block,Daylight,Drain Tiled,Drainage System,Finished,Full,Storage Space,Sump Pump
- Has fireplace: No
Interior area
- Total structure area: 3,110
- Total interior livable area: 3,110 sqft
- Finished area above ground: 1,555
- Finished area below ground: 1,166
Property
Parking
- Total spaces: 2
- Parking features: Attached, Concrete, Garage Door Opener
- Attached garage spaces: 2
- Has uncovered spaces: Yes
Accessibility
- Accessibility features: None
Features
- Levels: One
- Stories: 1
Lot
- Size: 7,840 sqft
- Dimensions: .18 acres
- Features: Near Public Transit, Many Trees
Details
- Foundation area: 1555
- Parcel number: 631823069871
- Zoning description: Residential-Multi-Family
Construction
Type & style
- Home type: Townhouse
- Property subtype: Townhouse Side x Side
- Attached to another structure: Yes
Materials
- Vinyl Siding, Frame
Condition
- Age of Property: 10
- New construction: No
- Year built: 2015
Utilities & green energy
- Electric: Circuit Breakers
- Gas: Natural Gas
- Sewer: City Sewer/Connected
- Water: City Water/Connected
Community & neighborhood
Location
- Region: Rochester
- Subdivision: Hawk Ridge
HOA & financial
HOA
- Has HOA: Yes
- HOA fee: $250 monthly
- Services included: Hazard Insurance, Lawn Care, Maintenance Grounds, Professional Mgmt, Recreation Facility, Trash, Snow Removal
- Association name: Matik Management
- Association phone: 507-216-0064
Price history
| Date | Event | Price |
|---|---|---|
| 4/11/2024 | Sold | $411,000-1.9%$132/sqft |
Source: | ||
| 2/28/2024 | Pending sale | $419,000$135/sqft |
Source: | ||
| 2/12/2024 | Listed for sale | $419,000$135/sqft |
Source: | ||
| 11/30/2023 | Listing removed | -- |
Source: | ||
| 9/27/2023 | Price change | $419,000-2.3%$135/sqft |
Source: | ||
Public tax history
| Year | Property taxes | Tax assessment |
|---|---|---|
| 2024 | $5,257 | $426,100 +2.1% |
| 2023 | -- | $417,400 +4.8% |
| 2022 | $5,034 +5.2% | $398,400 +9% |
Find assessor info on the county website
Neighborhood: 55904
Nearby schools
GreatSchools rating
- 5/10Pinewood Elementary SchoolGrades: PK-5Distance: 0.3 mi
- 4/10Willow Creek Middle SchoolGrades: 6-8Distance: 0.4 mi
- 9/10Mayo Senior High SchoolGrades: 8-12Distance: 1.4 mi
Schools provided by the listing agent
- Elementary: Pinewood
- Middle: Willow Creek
- High: Mayo
Source: NorthstarMLS as distributed by MLS GRID. This data may not be complete. We recommend contacting the local school district to confirm school assignments for this home.
Get a cash offer in 3 minutes
Find out how much your home could sell for in as little as 3 minutes with a no-obligation cash offer.
Estimated market value
$442,600
