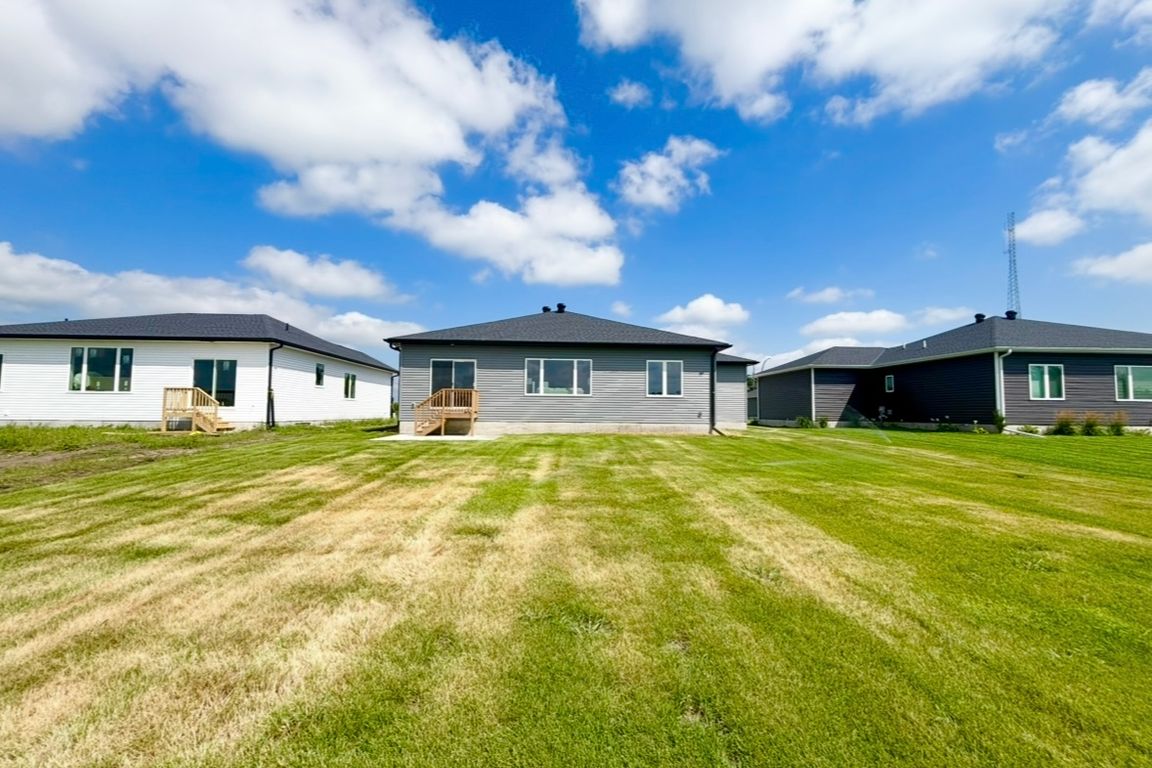
Pending
$396,000
3beds
2baths
1,431sqft
2498 56th Ave, Columbus, NE 68601
3beds
2baths
1,431sqft
Single family residence
Built in 2025
3 Attached garage spaces
$277 price/sqft
What's special
Unfinished basementSodded yardSprinkler systemKitchen islandPrimary suiteStainless steel appliancesAbundant natural light
Welcome to this beautiful New Construction Home built by Granville Custom Homes! This gem boasts 3 bedrooms, 2 bath, and a 3 car garage, offering ample space. As you step inside, you'll be greeted by open living and dining area with modern interior and exterior features. Abundant natural light fills the ...
- 251 days |
- 185 |
- 6 |
Source: Columbus BOR NE,MLS#: 20250052
Travel times
Living Room
Kitchen
Garage
Zillow last checked: 7 hours ago
Listing updated: September 22, 2025 at 07:00pm
Listed by:
Jacklyn Wiese,
BHHS AMBASSADOR REAL ESTATE
Source: Columbus BOR NE,MLS#: 20250052
Facts & features
Interior
Bedrooms & bathrooms
- Bedrooms: 3
- Bathrooms: 2
- Main level bathrooms: 2
- Main level bedrooms: 3
Rooms
- Room types: Master Bathroom
Primary bedroom
- Level: Main
Bedroom 2
- Level: Main
Bedroom 3
- Level: Main
Dining room
- Features: Sliding Glass D, Vinyl
- Level: Main
Family room
- Level: Basement
Kitchen
- Features: Pantry, Eat-in Kitchen, Vinyl
- Level: Main
Living room
- Features: Vinyl
- Level: Main
Basement
- Area: 1431
Heating
- Electric, Heat Pump
Cooling
- Central Air
Appliances
- Included: Electric Range, Dishwasher, Disposal, Refrigerator, Microwave, Electric Water Heater, Water Heater(Leased)
- Laundry: Main Level, Vinyl
Features
- Walk-In Closet(s)
- Flooring: Vinyl
- Doors: Sliding Doors
- Windows: Window Coverings
- Basement: Full
- Has fireplace: No
Interior area
- Total structure area: 1,431
- Total interior livable area: 1,431 sqft
- Finished area above ground: 1,431
Video & virtual tour
Property
Parking
- Total spaces: 3
- Parking features: Three, Attached, Garage Door Opener
- Attached garage spaces: 3
Features
- Patio & porch: Patio
- Exterior features: Rain Gutters, Landscaping(Auto Und Sprnk, Established Yard)
- Waterfront features: None
Lot
- Features: Automatic Underground Sprinkler, Established Yard
Construction
Type & style
- Home type: SingleFamily
- Architectural style: Ranch
- Property subtype: Single Family Residence
Materials
- Vinyl Siding, Stone, Frame
- Roof: Asphalt
Condition
- New Construction
- New construction: Yes
- Year built: 2025
Utilities & green energy
- Electric: Amps(-)
- Sewer: Public Sewer
- Water: Public
Community & HOA
Community
- Security: Smoke Detector(s)
- Subdivision: Shady Lake Meadows 2nd
Location
- Region: Columbus
Financial & listing details
- Price per square foot: $277/sqft
- Price range: $396K - $396K
- Date on market: 2/5/2025
- Road surface type: Paved