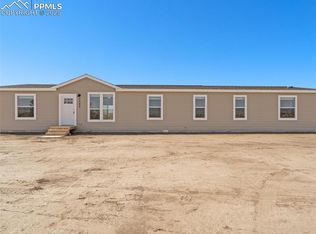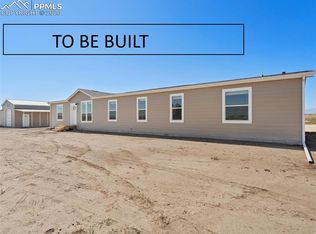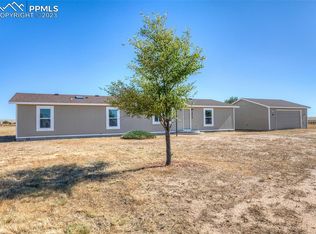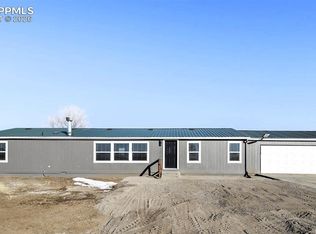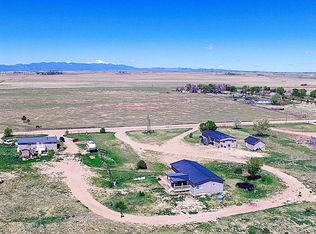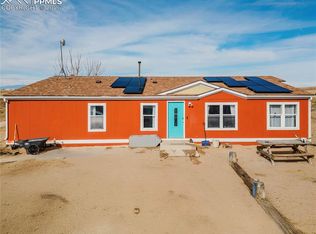FIRST TIME ON THE MARKET – Custom Contemporary Ranch on 39+ Acres. This FIXER-UPPER retreat offers privacy, space, and incredible potential for buyers ready to bring it back to life. Step inside through a 10'x11' foyer, where a striking teak bridge spans an indoor garden area with water and electrical hookups for custom lighting. The open floor plan flows effortlessly: to the right, a spacious dining room connects seamlessly to the vaulted living room with skylights and a wood-burning fireplace. To the left, the bedroom wing ensures privacy and comfort. The kitchen features St. Charles cabinets, a 4'x4' island with Jenn-Air grill, ample under-counter storage, and a walk-in pantry with a passthrough to the dining room. A cheerful breakfast nook makes casual dining easy. The primary suite includes a vaulted ceiling, a spa-inspired bath with double vanities, a sunken tub, walk-in closet, and a private deck overlooking the prairie. Above, a loft provides the perfect study or reading retreat. Three additional bedrooms, a ¾ bath, guest powder room, and a spacious laundry complete the main level. Outdoor living includes a partially covered deck off the living room, ideal for entertaining or enjoying peaceful Front Range sunsets. The finished basement adds a family room with fireplace, a 17'x11' flex room (game room or home theater), plus a large storage area. The oversized two-car garage includes a 21'x7' unfinished loft, ready to be a studio, workshop, or additional storage. Thoughtfully designed with custom details throughout, this home is ready for updates to restore its full glory. A rare opportunity to create your own private ranch retreat on 39+ acres with endless possibilities. Bring your vision—and a little sweat equity—and make this remarkable property your own.
For sale
$499,900
24975 Sanborn Rd, Calhan, CO 80808
4beds
3,214sqft
Est.:
Single Family Residence
Built in 1972
39.09 Acres Lot
$-- Zestimate®
$156/sqft
$-- HOA
What's special
Private deckSpa-inspired bathFinished basementPartially covered deckFamily room with fireplacePrimary suiteWalk-in pantry
- 192 days |
- 2,204 |
- 115 |
Zillow last checked: 8 hours ago
Listing updated: November 06, 2025 at 03:53am
Listed by:
Charles Brown ABR GRI SRES 719-641-3434,
REMAX PROPERTIES
Source: Pikes Peak MLS,MLS#: 7337465
Tour with a local agent
Facts & features
Interior
Bedrooms & bathrooms
- Bedrooms: 4
- Bathrooms: 3
- Full bathrooms: 1
- 3/4 bathrooms: 1
- 1/2 bathrooms: 1
Other
- Level: Main
- Area: 195 Square Feet
- Dimensions: 15 x 13
Heating
- Baseboard, Electric
Cooling
- None
Appliances
- Included: 220v in Kitchen, Cooktop, Dishwasher, Disposal, Down Draft, Dryer, Oven, Refrigerator, Washer
- Laundry: Main Level
Features
- 9Ft + Ceilings, Skylight (s), Vaulted Ceiling(s), Pantry
- Flooring: Carpet, Ceramic Tile, Vinyl/Linoleum, Wood
- Windows: Window Coverings
- Basement: Partial,Partially Finished
- Number of fireplaces: 2
- Fireplace features: Basement, Two
Interior area
- Total structure area: 3,214
- Total interior livable area: 3,214 sqft
- Finished area above ground: 2,274
- Finished area below ground: 940
Video & virtual tour
Property
Parking
- Total spaces: 1
- Parking features: Attached, Even with Main Level, Garage Door Opener, Oversized, Gravel Driveway, RV Access/Parking
- Attached garage spaces: 1
Accessibility
- Accessibility features: Hand Rails
Features
- Patio & porch: Covered, Wood Deck
- Has view: Yes
- View description: Panoramic, Mountain(s), View of Pikes Peak
Lot
- Size: 39.09 Acres
- Features: Level, Meadow, Horses (Zoned)
Details
- Parcel number: 2400000232
Construction
Type & style
- Home type: SingleFamily
- Architectural style: Ranch
- Property subtype: Single Family Residence
Materials
- Alum/Vinyl/Steel, Framed on Lot
- Foundation: Crawl Space
- Roof: Metal
Condition
- Existing Home
- New construction: No
- Year built: 1972
Utilities & green energy
- Water: Water Rights, Well
- Utilities for property: Electricity Connected
Community & HOA
Location
- Region: Calhan
Financial & listing details
- Price per square foot: $156/sqft
- Tax assessed value: $615,467
- Annual tax amount: $1,732
- Date on market: 8/18/2025
- Listing terms: Cash,Conventional,FHA,FHA203K,USDA Loan,VA Loan
- Electric utility on property: Yes
Estimated market value
Not available
Estimated sales range
Not available
Not available
Price history
Price history
| Date | Event | Price |
|---|---|---|
| 10/30/2025 | Listed for sale | $499,900+3.1%$156/sqft |
Source: | ||
| 9/30/2025 | Contingent | $485,000$151/sqft |
Source: | ||
| 8/18/2025 | Listed for sale | $485,000$151/sqft |
Source: | ||
Public tax history
Public tax history
| Year | Property taxes | Tax assessment |
|---|---|---|
| 2024 | $1,903 +133.3% | $34,040 -17.5% |
| 2023 | $816 +6.1% | $41,240 +88% |
| 2022 | $769 | $21,940 -2.8% |
| 2021 | -- | $22,570 +22% |
| 2020 | $599 +0.9% | $18,500 |
| 2019 | $594 | $18,500 |
Find assessor info on the county website
BuyAbility℠ payment
Est. payment
$2,521/mo
Principal & interest
$2334
Property taxes
$187
Climate risks
Neighborhood: 80808
Nearby schools
GreatSchools rating
- 5/10Ellicott Elementary SchoolGrades: PK-5Distance: 2.4 mi
- 3/10Ellicott Middle SchoolGrades: 6-8Distance: 2.5 mi
- 3/10Ellicott Senior High SchoolGrades: 9-12Distance: 2.5 mi
Schools provided by the listing agent
- District: Ellicott-22
Source: Pikes Peak MLS. This data may not be complete. We recommend contacting the local school district to confirm school assignments for this home.
