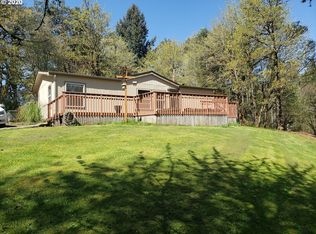Beautiful custom home located a short drive from town. Country living at it's finest. Quiet serine and amazing views of the trees and mountains from the large oversized windows in the living room. Enjoy high end touches of travertine tile, granite,sst appl., walk-in pantry a covered patio off the dining room for indoor outdoor entertaining. Custom lighting, wired for a sound system throughout the home and has central vacuum for easy cleaning. Welcome home!
This property is off market, which means it's not currently listed for sale or rent on Zillow. This may be different from what's available on other websites or public sources.

