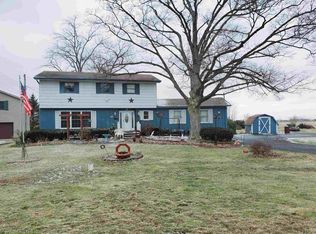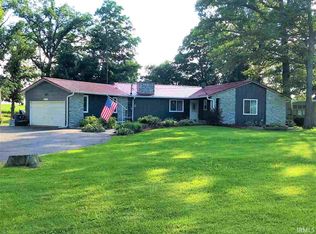This Move-In Ready Ranch style Home with Detached 2-Car Garage is going to Auction on Saturday, June 13 at 10 am. Home features 2-3 Bedrooms, Eat-In Kitchen, Formal Dining Room on 1.44 acres just minutes from Rochester, IN! Home has full basement, partially finished with a kitchenette. Newer Furnace & Central Air Unit and is on Natural Gas! Great starter or downsizing opportunity! Come see for yourself, Open House: June 4, 2020, 5:30--6pm.
This property is off market, which means it's not currently listed for sale or rent on Zillow. This may be different from what's available on other websites or public sources.

