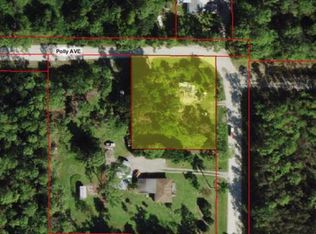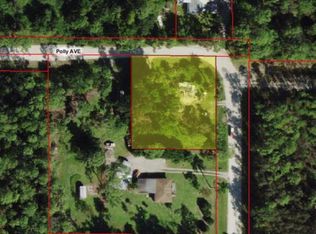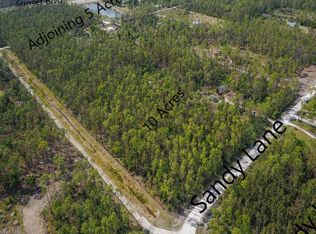Picture yourself living in the serenity of the country, yet still close enough from shopping, dining, beaches and malls with the secluded privacy offered by Acreage Header. This beautiful single family home is settled on a quiet street on 5.0 acres, completely fenced in with electronic gated entry, perfect for those who love the outdoors and wildlife. It features a large living- and family room area along with a formal dining room and an open kitchen with granite counter tops and stainless steel appliances, the house is equipped with a top notch water filter system and has a new A/C. The master bedroom features large walk in closets. The entire home has an open floor plan that lets in lots of natural light. Enjoy the stunning view of the landscaped area and preserve from the pool. You also have a separate air-conditioned workshop with plenty of storage space. This is the perfect place for entertaining friends, family, kids and pets outside! This property has custom built dog kennels, perfect for storage or to run your own business. A must see!
This property is off market, which means it's not currently listed for sale or rent on Zillow. This may be different from what's available on other websites or public sources.



