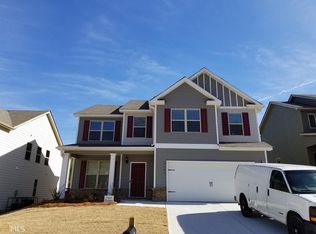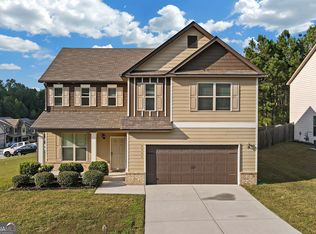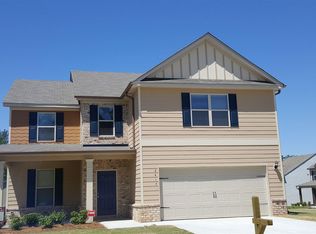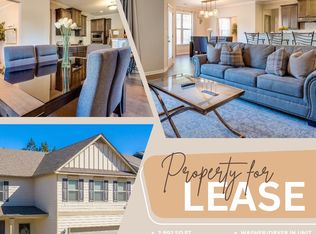Castle floorplan at Lester Point is stunning! Enter into your new Castle and you'll find hardwood floors leading to a dramatic dining room surrounded by elegant trim work. Spacious family room w/ fireplace will be 1 of your favorite places in this home. Fabulous kitchen boasts granite counters, ample cabinet space & separate kitchen island, tiled backsplash & stainless steel appliance package. Master suite features trey ceilings and enough space for any furniture you can imagine. The heavenly master bath has double vanity, separate tub & enclosed glass shower and huge walkin closet. Secondary bedrooms all have walkin closets as well. Private backyard. Every King & Queen should have a Castle!!
This property is off market, which means it's not currently listed for sale or rent on Zillow. This may be different from what's available on other websites or public sources.



