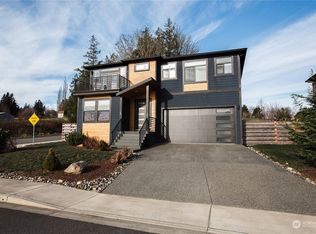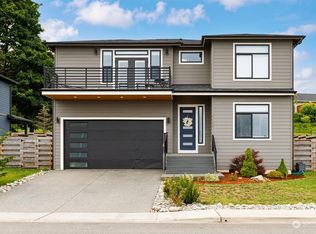Don't miss this beautiful 1.1 acres & home located just outside of downtown Ferndale! In the country but close access to everything you need. Get the acreage that you have been dreaming of! Plenty of space to entertain and enjoy the yard! Part of the yard is fully fenced, perfect for dogs or for play. Beautiful rose gardens and many other garden surprises. Lovingly maintained. Designed to take full advantage of the view. Tons of storage, with an attached large oversized 30x25 foot garage.
This property is off market, which means it's not currently listed for sale or rent on Zillow. This may be different from what's available on other websites or public sources.


