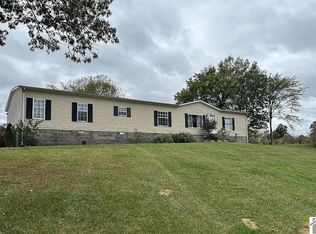Sold for $495,000 on 09/12/25
$495,000
2497 Lowes Rd, Cunningham, KY 42035
3beds
2,788sqft
Single Family Residence
Built in 2015
7.93 Acres Lot
$498,200 Zestimate®
$178/sqft
$2,964 Estimated rent
Home value
$498,200
Estimated sales range
Not available
$2,964/mo
Zestimate® history
Loading...
Owner options
Explore your selling options
What's special
Built In 2015 And Set On Just Under 8 Acres, This 3 Bed, 2.5 Bath Home Offers Nearly 2,800 Sqft Of Comfortable Living With A Pond For Fishing And Relaxing, A Detached Workshop For Hobbies, And A Flexible Bonus Room Upstairs. The Bright Layout Includes Formal Dining, An Eat-in Kitchen With Stainless Appliances, Large Island, Bar Seating, And Walk-in Pantry. The Split Floorplan Offers A Private Primary Suite With Two Walk-in Closets, Soaker Tub, Separate Shower, And Double Vanities. Two Additional Bedrooms Share A Full Bath, Plus There's A Office Space To Fit Your Needs. A Peaceful Setting With Space To Live, Work, And Enjoy The Outdoors.
Zillow last checked: 8 hours ago
Listing updated: September 12, 2025 at 01:14pm
Listed by:
Kevin Housman 270-853-1602,
Housman Partners Real Estate
Bought with:
Kevin Housman
Housman Partners Real Estate
Source: WKRMLS,MLS#: 133145Originating MLS: Paducah
Facts & features
Interior
Bedrooms & bathrooms
- Bedrooms: 3
- Bathrooms: 3
- Full bathrooms: 2
- 1/2 bathrooms: 1
- Main level bedrooms: 2
Bedroom 2
- Level: Main
- Area: 147.96
- Dimensions: 10.8 x 13.7
Bedroom 3
- Level: Main
- Area: 147.15
- Dimensions: 13.5 x 10.9
Bathroom
- Features: Double Vanity, Separate Shower, Walk-In Closet(s)
Dining room
- Level: Main
- Area: 134.4
- Dimensions: 11.2 x 12
Kitchen
- Level: Main
- Area: 328.32
- Dimensions: 14.4 x 22.8
Living room
- Level: Main
- Area: 347.3
- Dimensions: 15.1 x 23
Office
- Level: Main
- Area: 146.4
- Dimensions: 12.2 x 12
Heating
- Electric
Cooling
- Central Air
Appliances
- Included: Dishwasher, Refrigerator, Stove, Electric Water Heater
- Laundry: Washer/Dryer Hookup
Features
- Ceiling Fan(s), Closet Light(s), Walk-In Closet(s), Workshop, High Ceilings
- Windows: Thermal Pane Windows, Tilt Windows, Vinyl Frame
- Basement: Crawl Space,None
- Attic: Partially Floored,Storage
- Has fireplace: No
Interior area
- Total structure area: 2,788
- Total interior livable area: 2,788 sqft
- Finished area below ground: 0
Property
Parking
- Total spaces: 2
- Parking features: Attached, Detached, Workshop in Garage, Garage Door Opener, Gravel
- Attached garage spaces: 2
- Has uncovered spaces: Yes
Features
- Levels: One and One Half
- Stories: 1
- Waterfront features: Pond
Lot
- Size: 7.93 Acres
- Features: County, Level
Details
- Parcel number: 002000001500
Construction
Type & style
- Home type: SingleFamily
- Property subtype: Single Family Residence
Materials
- Frame, Stone, Vinyl Siding, Dry Wall
- Roof: Dimensional Shingle
Condition
- New construction: No
- Year built: 2015
Utilities & green energy
- Electric: Fuses, JPECC
- Sewer: Septic Tank
- Water: Well
- Utilities for property: Garbage - Private
Community & neighborhood
Community
- Community features: Sidewalks
Location
- Region: Cunningham
- Subdivision: None
Other
Other facts
- Road surface type: Blacktop
Price history
| Date | Event | Price |
|---|---|---|
| 9/12/2025 | Sold | $495,000-3.9%$178/sqft |
Source: WKRMLS #133145 Report a problem | ||
| 8/21/2025 | Pending sale | $515,000$185/sqft |
Source: WKRMLS #133145 Report a problem | ||
| 8/4/2025 | Price change | $515,000+5.1%$185/sqft |
Source: WKRMLS #133145 Report a problem | ||
| 7/29/2025 | Price change | $490,000-13.3%$176/sqft |
Source: Owner Report a problem | ||
| 7/8/2025 | Price change | $565,000-5%$203/sqft |
Source: Owner Report a problem | ||
Public tax history
| Year | Property taxes | Tax assessment |
|---|---|---|
| 2022 | $2,333 -1.2% | $280,000 |
| 2021 | $2,361 -0.4% | $280,000 |
| 2020 | $2,370 +1.6% | $280,000 |
Find assessor info on the county website
Neighborhood: 42035
Nearby schools
GreatSchools rating
- NALowes Elementary SchoolGrades: PK-6Distance: 2.5 mi
- 6/10Graves County Middle SchoolGrades: 7-8Distance: 13.2 mi
- 9/10Graves County High SchoolGrades: 9-12Distance: 13.2 mi
Schools provided by the listing agent
- Elementary: Graves Central
- Middle: Graves County
- High: Graves Co High
Source: WKRMLS. This data may not be complete. We recommend contacting the local school district to confirm school assignments for this home.

Get pre-qualified for a loan
At Zillow Home Loans, we can pre-qualify you in as little as 5 minutes with no impact to your credit score.An equal housing lender. NMLS #10287.
