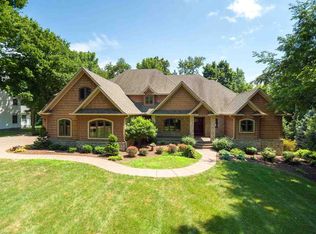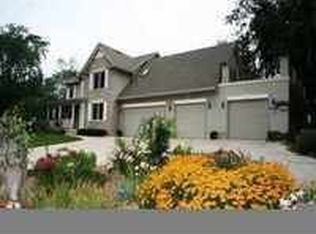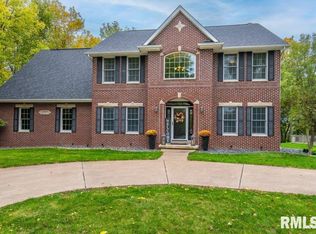Closed
$635,000
2497 Forest Reed Pl, Le Claire, IA 52753
5beds
4,061sqft
Townhouse, Single Family Residence
Built in 1999
1.19 Acres Lot
$646,800 Zestimate®
$156/sqft
$3,453 Estimated rent
Home value
$646,800
$602,000 - $699,000
$3,453/mo
Zestimate® history
Loading...
Owner options
Explore your selling options
What's special
This incredible 5-bed, 4.5-bath, 2-story home in Le Claire offers an abundance of space, both inside & out! Sitting on 1.19 acres & boasting over 4,000 sq ft, this home is designed for comfort & elegance. A grand 2-story foyer welcomes you, leading into an open layout with hardwood floors, high ceilings, & large windows. The main floor features a great room, both formal & informal dining rooms, a beautifully designed kitchen, a den/office, a sunroom, a laundry room, a half bath, & the primary suite with private en suite with a garden tub & glass walk-in shower. Upstairs, there's another spacious bedroom with a private bath, & 2 additional bedrooms & a bath. The finished, walk-out basement adds even more living space, featuring a family room, rec room, 5th bedroom, & full bath. The 3-car garage is equipped with 2 new EV charging outlets for modern convenience. Recent updates: new light fixtures in the kitchen & dining room, new ceiling fan in the basement bedroom. This gorgeous, move-in-ready home is packed with top-tier amenities-don't miss your chance to see it! Schedule your private tour today!
Zillow last checked: 8 hours ago
Listing updated: January 08, 2026 at 09:18am
Listing courtesy of:
Richard Bassford, CRS 309-292-3681,
RE/MAX Concepts Bettendorf
Bought with:
Beth Nolting
RE/MAX Concepts Bettendorf
Source: MRED as distributed by MLS GRID,MLS#: QC4261455
Facts & features
Interior
Bedrooms & bathrooms
- Bedrooms: 5
- Bathrooms: 5
- Full bathrooms: 4
- 1/2 bathrooms: 1
Primary bedroom
- Features: Flooring (Hardwood)
- Level: Main
- Area: 208 Square Feet
- Dimensions: 13x16
Bedroom 2
- Features: Flooring (Carpet)
- Level: Second
- Area: 132 Square Feet
- Dimensions: 11x12
Bedroom 3
- Features: Flooring (Carpet)
- Level: Second
- Area: 120 Square Feet
- Dimensions: 10x12
Bedroom 4
- Features: Flooring (Carpet)
- Level: Second
- Area: 143 Square Feet
- Dimensions: 11x13
Bedroom 5
- Features: Flooring (Vinyl)
- Level: Basement
- Area: 225 Square Feet
- Dimensions: 15x15
Dining room
- Features: Flooring (Hardwood)
- Level: Main
- Area: 99 Square Feet
- Dimensions: 9x11
Family room
- Features: Flooring (Vinyl)
- Level: Basement
- Area: 180 Square Feet
- Dimensions: 12x15
Great room
- Features: Flooring (Hardwood)
- Level: Main
- Area: 288 Square Feet
- Dimensions: 16x18
Kitchen
- Features: Flooring (Hardwood)
- Level: Main
- Area: 192 Square Feet
- Dimensions: 12x16
Laundry
- Features: Flooring (Hardwood)
- Level: Main
- Area: 72 Square Feet
- Dimensions: 6x12
Office
- Features: Flooring (Hardwood)
- Level: Main
- Area: 130 Square Feet
- Dimensions: 10x13
Recreation room
- Features: Flooring (Vinyl)
- Level: Basement
- Area: 272 Square Feet
- Dimensions: 16x17
Heating
- Forced Air, Natural Gas
Cooling
- Central Air
Appliances
- Included: Dishwasher, Disposal, Dryer, Microwave, Range, Range Hood, Refrigerator, Washer, Water Softener Owned, Gas Water Heater
Features
- Built-in Features, Vaulted Ceiling(s)
- Basement: Full,Walk-Out Access,Finished,Daylight,Egress Window
- Number of fireplaces: 1
- Fireplace features: Electric, Gas Log, Other, Great Room
Interior area
- Total interior livable area: 4,061 sqft
Property
Parking
- Total spaces: 3
- Parking features: Garage Door Opener, Attached, Garage, Guest
- Attached garage spaces: 3
- Has uncovered spaces: Yes
Features
- Stories: 2
- Patio & porch: Deck
- Has spa: Yes
- Spa features: Outdoor Hot Tub
Lot
- Size: 1.19 Acres
- Dimensions: 44x177x306x203x243
- Features: Level, Sloped
Details
- Parcel number: 850333113
- Other equipment: Radon Mitigation System
Construction
Type & style
- Home type: Townhouse
- Property subtype: Townhouse, Single Family Residence
Materials
- Vinyl Siding
- Foundation: Brick/Mortar, Concrete Perimeter
Condition
- New construction: No
- Year built: 1999
Utilities & green energy
- Sewer: Septic Tank
- Water: Public
Community & neighborhood
Location
- Region: Le Claire
- Subdivision: Forest Reed Place
HOA & financial
HOA
- Has HOA: Yes
- HOA fee: $350 annually
- Services included: Other
Other
Other facts
- Listing terms: Conventional
Price history
| Date | Event | Price |
|---|---|---|
| 6/18/2025 | Sold | $635,000-0.8%$156/sqft |
Source: | ||
| 3/24/2025 | Pending sale | $639,900$158/sqft |
Source: | ||
| 3/19/2025 | Price change | $639,900+4%$158/sqft |
Source: | ||
| 8/12/2024 | Pending sale | $615,000$151/sqft |
Source: | ||
| 7/23/2024 | Price change | $615,000-2.4%$151/sqft |
Source: | ||
Public tax history
| Year | Property taxes | Tax assessment |
|---|---|---|
| 2024 | $9,876 +3% | $659,700 |
| 2023 | $9,586 +9% | $659,700 +25.2% |
| 2022 | $8,796 -1% | $526,980 +7.9% |
Find assessor info on the county website
Neighborhood: 52753
Nearby schools
GreatSchools rating
- 9/10Bridgeview Elementary SchoolGrades: PK-6Distance: 1 mi
- 6/10Pleasant Valley Junior High SchoolGrades: 7-8Distance: 1.2 mi
- 9/10Pleasant Valley High SchoolGrades: 9-12Distance: 5.6 mi
Schools provided by the listing agent
- High: Pleasant Valley
Source: MRED as distributed by MLS GRID. This data may not be complete. We recommend contacting the local school district to confirm school assignments for this home.

Get pre-qualified for a loan
At Zillow Home Loans, we can pre-qualify you in as little as 5 minutes with no impact to your credit score.An equal housing lender. NMLS #10287.


