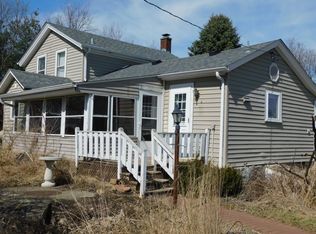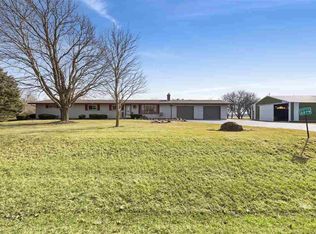Sold for $850,000
$850,000
2497 E Montague Rd, Byron, IL 61010
4beds
4,000sqft
Single Family Residence
Built in 2001
33.67 Acres Lot
$871,700 Zestimate®
$213/sqft
$3,515 Estimated rent
Home value
$871,700
$776,000 - $985,000
$3,515/mo
Zestimate® history
Loading...
Owner options
Explore your selling options
What's special
Tucked back off a quiet road just north of Byron, this log cabin’s got views in every direction and the kind of privacy folks dream about. As you pull down the long driveway, you’ll pass by timber and native prairie—the kind of land that just unfolds the farther in you go. This place has a great mix—about 15 acres of mature woods and 15 acres of open prairie, all tied together with over a mile of walking trails. Whether you’re hiking, riding, or just enjoying the peace and quiet, there's space to roam. Step inside, and you’ve got an open, cozy living space. A big stone fireplace stretches from floor to ceiling, and the vaulted ceilings and large windows pull in all the natural light. The kitchen flows right off the family room—plenty of cabinet space, a center island, newer appliances, and a great spot to gather around. Off to the side, there's another living room for when you want a little more space to spread out. The main level has a full bath, laundry room, and a large pantry that could easily be turned into an office. Upstairs, there’s a big open loft with tons of possibilities. The master suite sits on one side of the cabin with its own bathroom and a walk-in shower, while two more bedrooms and another full bath sit on the other. The finished basement adds even more room—with a bar, pool table area, rec space, and a half bath—perfect for hosting. Outside, there’s a big deck and patio area that overlooks the pool—ideal for summer get-togethers. A 44x54 outbuilding with concrete floors and electricity sits just down the lane, next to a set of chicken coops. And up by the road, there’s another building that’s great for storing equipment. This property’s got all kinds of potential—plenty of space to add food plots, expand hunting setups, or even bring in horses or livestock. The back portion of the property has thick, early-growth woods—tucked away and perfect for holding deer. Located in the Byron school district with quick access to US-20 and I-90, this is one of those rare places that checks a lot of boxes—peace, space, and a whole lot of potential.
Zillow last checked: 8 hours ago
Listing updated: May 31, 2025 at 06:05pm
Listed by:
Todd Henry 815-997-2256,
Whitetail Properties Real Estate Llc
Bought with:
Karl Gasbarra, 471001851
Gambino Realtors
Source: NorthWest Illinois Alliance of REALTORS®,MLS#: 202501702
Facts & features
Interior
Bedrooms & bathrooms
- Bedrooms: 4
- Bathrooms: 4
- Full bathrooms: 3
- 1/2 bathrooms: 1
- Main level bathrooms: 1
- Main level bedrooms: 1
Primary bedroom
- Level: Upper
- Area: 182
- Dimensions: 13 x 14
Bedroom 2
- Level: Main
- Area: 208
- Dimensions: 13 x 16
Bedroom 3
- Level: Upper
- Area: 143
- Dimensions: 11 x 13
Bedroom 4
- Level: Upper
- Area: 156
- Dimensions: 12 x 13
Family room
- Level: Main
- Area: 486
- Dimensions: 18 x 27
Kitchen
- Level: Main
- Area: 486
- Dimensions: 18 x 27
Living room
- Level: Main
- Area: 260
- Dimensions: 13 x 20
Heating
- Forced Air, Natural Gas
Cooling
- Central Air
Appliances
- Included: Dishwasher, Dryer, Microwave, Refrigerator, Stove/Cooktop, Washer, Gas Water Heater
- Laundry: Main Level
Features
- Dry Bar, Ceiling-Vaults/Cathedral
- Basement: Full
- Number of fireplaces: 1
- Fireplace features: Both Gas and Wood
Interior area
- Total structure area: 4,000
- Total interior livable area: 4,000 sqft
- Finished area above ground: 2,500
- Finished area below ground: 1,500
Property
Parking
- Total spaces: 2
- Parking features: Attached
- Garage spaces: 2
Features
- Has view: Yes
- View description: Country, Panorama
Lot
- Size: 33.67 Acres
- Features: Agricultural, Rural
Details
- Parcel number: 0401100007
Construction
Type & style
- Home type: SingleFamily
- Architectural style: Log Home
- Property subtype: Single Family Residence
Materials
- Log
- Roof: Shingle
Condition
- Year built: 2001
Utilities & green energy
- Electric: Circuit Breakers
- Sewer: Septic Tank
- Water: Well
Community & neighborhood
Location
- Region: Byron
- Subdivision: IL
Other
Other facts
- Price range: $850K - $850K
- Ownership: Fee Simple
- Road surface type: Hard Surface Road
Price history
| Date | Event | Price |
|---|---|---|
| 5/30/2025 | Sold | $850,000$213/sqft |
Source: | ||
| 4/11/2025 | Pending sale | $850,000$213/sqft |
Source: | ||
| 4/9/2025 | Listed for sale | $850,000+102.4%$213/sqft |
Source: | ||
| 3/24/2021 | Listing removed | -- |
Source: Owner Report a problem | ||
| 10/16/2015 | Sold | $420,000-3.4%$105/sqft |
Source: Agent Provided Report a problem | ||
Public tax history
Tax history is unavailable.
Neighborhood: 61010
Nearby schools
GreatSchools rating
- 6/10Mary Morgan Elementary SchoolGrades: PK-5Distance: 4.6 mi
- 9/10Byron Middle SchoolGrades: 6-8Distance: 5.2 mi
- 9/10Byron High School 9-12Grades: 9-12Distance: 5 mi
Schools provided by the listing agent
- Elementary: Byron 226
- Middle: Byron 226
- High: Byron 226
- District: Byron 226
Source: NorthWest Illinois Alliance of REALTORS®. This data may not be complete. We recommend contacting the local school district to confirm school assignments for this home.
Get pre-qualified for a loan
At Zillow Home Loans, we can pre-qualify you in as little as 5 minutes with no impact to your credit score.An equal housing lender. NMLS #10287.

