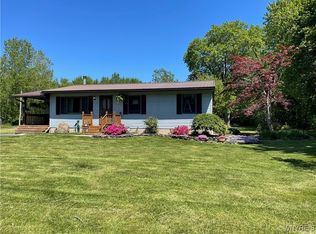This country home is located on 2.7 partially wooded acres. Large country kitchen and eating area. Large vaulted ceiling living room. First floor master bed and bath and second bedroom or office, playroom whatever fits your needs. Beautiful curved open stair case to second floor and 2 large bedrooms. Central air and central vac. Beautiful country setting with large wooded backyard. This home is meant for your family memories.
This property is off market, which means it's not currently listed for sale or rent on Zillow. This may be different from what's available on other websites or public sources.
