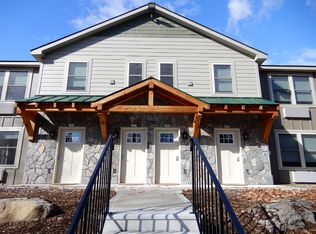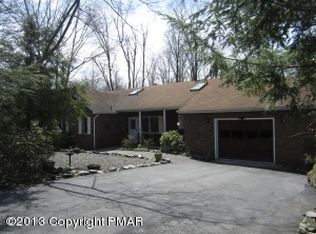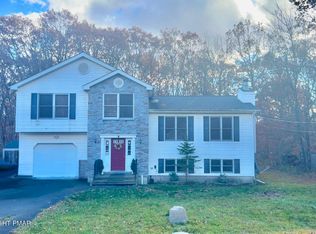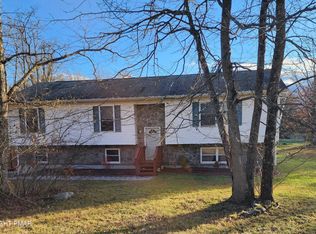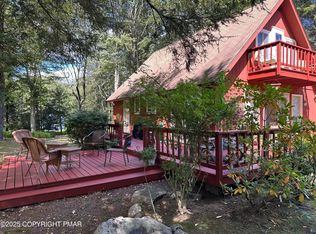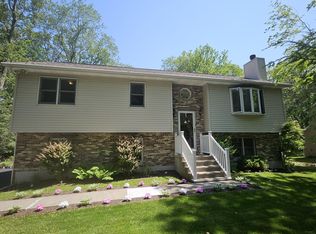GREAT HOME- No HOA, close to casino, shopping & Rt 80. 3 Bedroom, 2 bath with New metal roof- Hardwood flooring, huge loft, vaulted ceilings sunroom, enclosed porch with hot Tub - 3 car garage- wont last long!
For sale
$375,000
2497 Brookdale Rd, Scotrun, PA 18355
3beds
1,392sqft
Est.:
Single Family Residence
Built in 1978
1 Acres Lot
$365,600 Zestimate®
$269/sqft
$-- HOA
What's special
Huge loftNew metal roofHardwood flooringVaulted ceilings
- 8 days |
- 524 |
- 25 |
Likely to sell faster than
Zillow last checked: 8 hours ago
Listing updated: 22 hours ago
Listed by:
Joseph A Scarpaci, E-PRO,SFR 570-499-0185,
Coldwell Banker Lakeview Realtors 570-226-4000
Source: PWAR,MLS#: PW253983
Tour with a local agent
Facts & features
Interior
Bedrooms & bathrooms
- Bedrooms: 3
- Bathrooms: 2
- Full bathrooms: 2
Primary bedroom
- Description: french doors
- Area: 228.8
- Dimensions: 17.6 x 13
Bedroom 1
- Area: 221.76
- Dimensions: 12.6 x 17.6
Bedroom 2
- Area: 127.5
- Dimensions: 12.75 x 10
Primary bathroom
- Area: 40
- Dimensions: 8 x 5
Bathroom 1
- Area: 48
- Dimensions: 9.6 x 5
Bonus room
- Description: Sunroom
- Area: 228
- Dimensions: 19 x 12
Bonus room
- Description: Enclosed porch/hottub
- Area: 235.2
- Dimensions: 19.6 x 12
Bonus room
- Description: Loft over attached garage
- Area: 387.5
- Dimensions: 25 x 15.5
Bonus room
- Description: Crawl/ utility area
- Area: 1040
- Dimensions: 40 x 26
Dining room
- Area: 115.2
- Dimensions: 12 x 9.6
Kitchen
- Description: SS appliances
- Area: 111.36
- Dimensions: 11.6 x 9.6
Living room
- Description: vaulted ceiling
- Area: 320
- Dimensions: 20 x 16
Loft
- Area: 208
- Dimensions: 16 x 13
Heating
- Baseboard, Zoned, Ductless, Hot Water, Forced Air, Electric
Cooling
- Ceiling Fan(s), Wall Unit(s), Ductless
Appliances
- Included: Dishwasher, Self Cleaning Oven, Refrigerator, Gas Range, Free-Standing Gas Oven, Electric Water Heater
Features
- Ceiling Fan(s), Vaulted Ceiling(s)
- Flooring: Carpet, Tile, Laminate
- Basement: Concrete,Crawl Space
Interior area
- Total structure area: 2,958
- Total interior livable area: 1,392 sqft
- Finished area above ground: 1,392
- Finished area below ground: 0
Property
Parking
- Total spaces: 3
- Parking features: Driveway, Garage Door Opener, Garage
- Garage spaces: 3
- Has uncovered spaces: Yes
Features
- Levels: Two
- Stories: 1
- Body of water: None
Lot
- Size: 1 Acres
- Features: Wooded
Details
- Additional structures: Covered Arena, Workshop, Garage(s)
- Parcel number: 12636404522367
Construction
Type & style
- Home type: SingleFamily
- Architectural style: Contemporary
- Property subtype: Single Family Residence
Materials
- Wood Siding
- Roof: Metal
Condition
- New construction: No
- Year built: 1978
Utilities & green energy
- Electric: 200 or Less Amp Service
- Water: Well
Community & HOA
Community
- Subdivision: None
HOA
- Has HOA: No
Location
- Region: Scotrun
Financial & listing details
- Price per square foot: $269/sqft
- Tax assessed value: $166,320
- Annual tax amount: $5,429
- Date on market: 12/15/2025
- Cumulative days on market: 10 days
- Road surface type: Asphalt
Estimated market value
$365,600
$347,000 - $384,000
$2,641/mo
Price history
Price history
| Date | Event | Price |
|---|---|---|
| 12/15/2025 | Listed for sale | $375,000+13.6%$269/sqft |
Source: | ||
| 8/3/2023 | Sold | $330,000-13.2%$237/sqft |
Source: | ||
| 6/7/2023 | Listed for sale | $380,000+118.4%$273/sqft |
Source: PMAR #PM-106753 Report a problem | ||
| 12/22/2015 | Sold | $174,000-2.8%$125/sqft |
Source: PMAR #PM-997 Report a problem | ||
| 8/5/2015 | Pending sale | $179,000$129/sqft |
Source: Better Homes and Gardens Real Estate Wilkins & Associates #PM-997 Report a problem | ||
Public tax history
Public tax history
| Year | Property taxes | Tax assessment |
|---|---|---|
| 2025 | $5,263 +8.2% | $166,320 |
| 2024 | $4,862 +6.8% | $166,320 |
| 2023 | $4,553 +5.6% | $166,320 |
Find assessor info on the county website
BuyAbility℠ payment
Est. payment
$2,398/mo
Principal & interest
$1817
Property taxes
$450
Home insurance
$131
Climate risks
Neighborhood: 18355
Nearby schools
GreatSchools rating
- 7/10Swiftwater Interm SchoolGrades: 4-6Distance: 1.4 mi
- 7/10Pocono Mountain East Junior High SchoolGrades: 7-8Distance: 1.4 mi
- 9/10Pocono Mountain East High SchoolGrades: 9-12Distance: 1.6 mi
- Loading
- Loading
