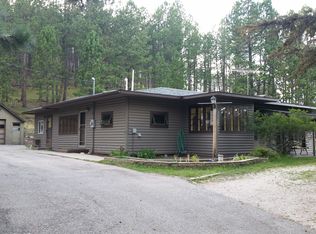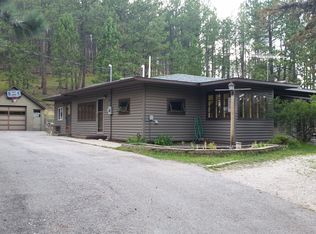Sold for $510,000 on 05/07/25
$510,000
24961 Sylvan Lake Rd, Custer, SD 57730
5beds
3,172sqft
Site Built
Built in 1953
1 Acres Lot
$515,600 Zestimate®
$161/sqft
$2,496 Estimated rent
Home value
$515,600
Estimated sales range
Not available
$2,496/mo
Zestimate® history
Loading...
Owner options
Explore your selling options
What's special
Charming Home with Breathtaking Views – A Rare Find on Coveted Sylvan Lake Road! Don’t miss this incredible opportunity to own a one-of-a-kind home with unmatched panoramic views of Castle Rock, Willow Creek Peaks, and the stunning valley in between! Nestled on a beautifully wooded lot just under two miles from Custer, this spacious 5-bedroom home (+ bonus den/office) blends history, comfort, and prime location. Built by Donald Clifford, the last living carver of Mount Rushmore, this home is truly special. Its thoughtful layout offers privacy and functionality, featuring: Private Master Suite + Two Additional Bedrooms Above the Garage; Main-Level Bedroom + Office/Den; and Lower Level with 5th Bedroom, Family Room, Laundry & Storage. Stay cozy and energy-efficient year-round with a highly efficient wood-burning furnace and newer Lennox heat pump/AC. And with NO COVENANTS, the possibilities are endless—make it your full-time residence or a lucrative short-term rental--or both! Sellers have rented out for Sturgis Rally for years. Outdoor highlights are wraparound Deck with spectacular views, garden space, abundant wildlife, treed lot and minutes to Sylvan Lake. Recent updates include new exterior paint (2023); new roof (2024), all new windows, new water heater, new well pump, couple of newly installed doors & Lennox Heat Pump is only five years old. A home with this much character, history & beauty is a rare find!
Zillow last checked: 8 hours ago
Listing updated: May 07, 2025 at 08:04pm
Listed by:
Andrea Ronning,
Aspen+Pine Realty
Bought with:
Phil Lampert
Lampert Properties
Source: Mount Rushmore Area AOR,MLS#: 83207
Facts & features
Interior
Bedrooms & bathrooms
- Bedrooms: 5
- Bathrooms: 3
- Full bathrooms: 3
- Main level bathrooms: 1
- Main level bedrooms: 1
Primary bedroom
- Description: Deck & En Suite
- Level: Upper
- Area: 210
- Dimensions: 15 x 14
Bedroom 2
- Description: Wood Floors
- Level: Main
- Area: 200
- Dimensions: 20 x 10
Bedroom 3
- Description: Egress Window
- Level: Basement
- Area: 140
- Dimensions: 10 x 14
Bedroom 4
- Level: Upper
- Area: 120
- Dimensions: 10 x 12
Dining room
- Level: Main
Family room
- Description: Fireplace
Kitchen
- Description: Bright
- Level: Main
- Dimensions: 19 x 8
Living room
- Description: THE VIEWS!!!!!!!
- Level: Main
- Area: 306
- Dimensions: 17 x 18
Heating
- Wood/Coal, Forced Air, Heat Pump, Fireplace(s)
Cooling
- Refrig. C/Air
Appliances
- Included: Dishwasher, Refrigerator, Microwave, Washer, Dryer
- Laundry: In Basement
Features
- Walk-In Closet(s), Ceiling Fan(s), Den/Study
- Flooring: Carpet, Wood, Vinyl, Laminate
- Windows: Double Pane Windows, Vinyl, Window Coverings(Some)
- Basement: Full,Partially Finished
- Number of fireplaces: 1
- Fireplace features: One
Interior area
- Total structure area: 3,172
- Total interior livable area: 3,172 sqft
Property
Parking
- Total spaces: 2
- Parking features: Two Car, Attached, Underground
- Attached garage spaces: 2
Features
- Levels: Two
- Stories: 2
- Patio & porch: Open Deck, Covered Stoop, Covered Balcony
- Fencing: Fence Metal,Garden Area
- Has view: Yes
Lot
- Size: 1 Acres
- Features: Wooded, Views, Lawn, Rock, Trees, Highway Access, View
Details
- Parcel number: 004357
- Horses can be raised: Yes
Construction
Type & style
- Home type: SingleFamily
- Property subtype: Site Built
Materials
- Frame
- Foundation: Poured Concrete Fd.
- Roof: Composition
Condition
- Year built: 1953
Community & neighborhood
Location
- Region: Custer
Other
Other facts
- Listing terms: Cash,New Loan,VA Loan
- Road surface type: Paved
Price history
| Date | Event | Price |
|---|---|---|
| 5/7/2025 | Sold | $510,000-4.7%$161/sqft |
Source: | ||
| 3/17/2025 | Contingent | $535,000$169/sqft |
Source: | ||
| 2/24/2025 | Listed for sale | $535,000-4.3%$169/sqft |
Source: | ||
| 12/19/2024 | Listing removed | $559,000$176/sqft |
Source: | ||
| 11/8/2024 | Price change | $559,000-2.8%$176/sqft |
Source: | ||
Public tax history
| Year | Property taxes | Tax assessment |
|---|---|---|
| 2024 | -- | $411,816 +7% |
| 2023 | $3,384 -2.9% | $384,798 +24.8% |
| 2022 | $3,485 +6.7% | $308,363 +13% |
Find assessor info on the county website
Neighborhood: 57730
Nearby schools
GreatSchools rating
- 7/10Custer Elementary - 02Grades: K-6Distance: 1.6 mi
- 8/10Custer Middle School - 05Grades: 7-8Distance: 1.6 mi
- 5/10Custer High School - 01Grades: 9-12Distance: 1.6 mi
Schools provided by the listing agent
- District: Custer
Source: Mount Rushmore Area AOR. This data may not be complete. We recommend contacting the local school district to confirm school assignments for this home.

Get pre-qualified for a loan
At Zillow Home Loans, we can pre-qualify you in as little as 5 minutes with no impact to your credit score.An equal housing lender. NMLS #10287.

