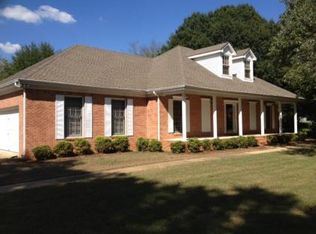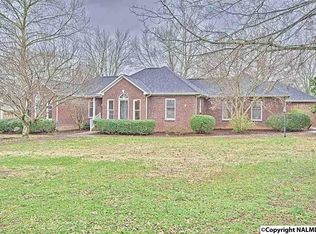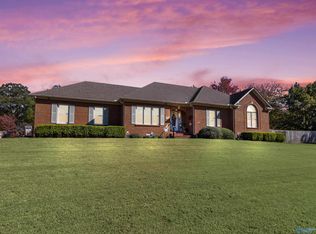Sold for $350,000
$350,000
24961 Capshaw Rd, Athens, AL 35613
4beds
1,947sqft
Single Family Residence
Built in 1999
0.58 Acres Lot
$351,100 Zestimate®
$180/sqft
$1,884 Estimated rent
Home value
$351,100
$316,000 - $393,000
$1,884/mo
Zestimate® history
Loading...
Owner options
Explore your selling options
What's special
Beautiful full-brick 4bed, 2bath home on over half an acre, tucked away on a quiet dead-end street! Step inside to an open & inviting layout w/ new hardwood floors throughout—no carpet anywhere—fresh paint, custom built-ins, and recessed lighting. The kitchen & main living areas flow effortlessly, making it perfect for both everyday living & entertaining. Out back, unwind under the covered patio or enjoy year-round relaxation in the new 17-foot swim spa. Surrounded by mature trees & featuring raised garden beds, the backyard is your private, peaceful retreat. This home offers the perfect blend of comfort, style, and space—inside and out. Don't miss your chance to make this home your own!
Zillow last checked: 8 hours ago
Listing updated: July 18, 2025 at 11:35am
Listed by:
Jennifer King 256-232-9128,
Crue Realty
Bought with:
Roxy Whitney, 140850
Bold Key Realty LLC
Source: ValleyMLS,MLS#: 21891545
Facts & features
Interior
Bedrooms & bathrooms
- Bedrooms: 4
- Bathrooms: 2
- 3/4 bathrooms: 2
Primary bedroom
- Features: Ceiling Fan(s), Wood Floor, Walk-In Closet(s)
- Level: First
- Area: 168
- Dimensions: 14 x 12
Bedroom 2
- Features: Ceiling Fan(s), Wood Floor
- Level: First
- Area: 110
- Dimensions: 11 x 10
Bedroom 3
- Features: Ceiling Fan(s), Wood Floor
- Level: First
- Area: 110
- Dimensions: 11 x 10
Bedroom 4
- Features: Ceiling Fan(s), Wood Floor
- Level: First
- Area: 168
- Dimensions: 14 x 12
Dining room
- Features: Recessed Lighting, Wood Floor
- Level: First
- Area: 196
- Dimensions: 14 x 14
Family room
- Features: Ceiling Fan(s), Fireplace, Wood Floor, Built-in Features
- Level: First
- Area: 196
- Dimensions: 14 x 14
Kitchen
- Features: Recessed Lighting, Wood Floor
- Level: First
- Area: 84
- Dimensions: 7 x 12
Living room
- Features: Recessed Lighting, Wood Floor
- Level: First
- Area: 168
- Dimensions: 14 x 12
Heating
- Central 1, Electric
Cooling
- Central 1
Appliances
- Included: Range, Dishwasher, Microwave, Electric Water Heater
Features
- Has basement: No
- Number of fireplaces: 1
- Fireplace features: One, Wood Burning
Interior area
- Total interior livable area: 1,947 sqft
Property
Parking
- Parking features: Garage-Two Car, Garage-Attached, Garage Door Opener, Garage Faces Side
Features
- Levels: One
- Stories: 1
- Patio & porch: Covered Patio, Covered Porch, Front Porch, Patio
- Exterior features: Hot Tub, Curb/Gutters
- Pool features: Heated
- Spa features: Outside
Lot
- Size: 0.58 Acres
- Dimensions: 120 x 210
Details
- Parcel number: 09 04 18 0 000 009.008
Construction
Type & style
- Home type: SingleFamily
- Architectural style: Ranch
- Property subtype: Single Family Residence
Materials
- Foundation: Slab
Condition
- New construction: No
- Year built: 1999
Utilities & green energy
- Sewer: Septic Tank
- Water: Public
Community & neighborhood
Community
- Community features: Curbs
Location
- Region: Athens
- Subdivision: Capstone
Price history
| Date | Event | Price |
|---|---|---|
| 7/18/2025 | Sold | $350,000$180/sqft |
Source: | ||
| 6/19/2025 | Pending sale | $350,000$180/sqft |
Source: | ||
| 6/13/2025 | Listed for sale | $350,000+4.5%$180/sqft |
Source: | ||
| 4/22/2024 | Sold | $334,900$172/sqft |
Source: | ||
| 3/22/2024 | Pending sale | $334,900$172/sqft |
Source: | ||
Public tax history
| Year | Property taxes | Tax assessment |
|---|---|---|
| 2024 | $669 +3.4% | $24,060 +3.2% |
| 2023 | $647 +23.2% | $23,320 +21.1% |
| 2022 | $525 +25.9% | $19,260 +23% |
Find assessor info on the county website
Neighborhood: 35613
Nearby schools
GreatSchools rating
- 10/10Creekside Primary SchoolGrades: PK-2Distance: 4.6 mi
- 6/10East Limestone High SchoolGrades: 6-12Distance: 2.6 mi
- 10/10Creekside Elementary SchoolGrades: 1-5Distance: 4.8 mi
Schools provided by the listing agent
- Elementary: Creekside Elementary
- Middle: East Limestone
- High: East Limestone
Source: ValleyMLS. This data may not be complete. We recommend contacting the local school district to confirm school assignments for this home.
Get pre-qualified for a loan
At Zillow Home Loans, we can pre-qualify you in as little as 5 minutes with no impact to your credit score.An equal housing lender. NMLS #10287.
Sell with ease on Zillow
Get a Zillow Showcase℠ listing at no additional cost and you could sell for —faster.
$351,100
2% more+$7,022
With Zillow Showcase(estimated)$358,122


