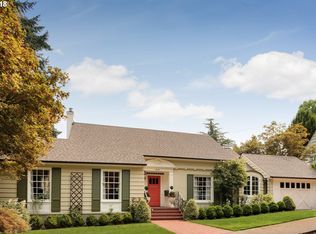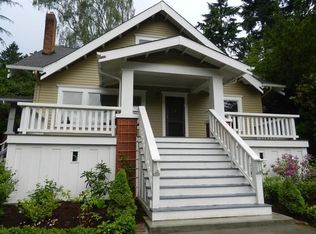Sold
$925,000
2496 SW Arden Rd, Portland, OR 97201
4beds
3,258sqft
Residential, Single Family Residence
Built in 1910
9,147.6 Square Feet Lot
$955,800 Zestimate®
$284/sqft
$4,469 Estimated rent
Home value
$955,800
$889,000 - $1.03M
$4,469/mo
Zestimate® history
Loading...
Owner options
Explore your selling options
What's special
This classic Portland Heights bungalow features a welcoming front porch, making a charming first impression. Inside, you'll find four bedrooms and two bathrooms, providing ample space for a growing family or accommodating guests. The interior is adorned with box beams, adding a touch of elegance, while a fireplace creates a cozy atmosphere. Hardwood floors add warmth and beauty to the living spaces, complemented by built-in features and wainscot detailing.The kitchen has been updated with new quartz countertops and stainless steel appliances, offering a modern and stylish space. Adjacent to the kitchen is a sunny breakfast room, providing a pleasant spot to enjoy meals while taking in the sunrise views of Mount Hood. For added convenience, there is a deck off the kitchen, perfect for outdoor entertaining or relaxing. The primary bedroom is located on the main level, offering convenience and accessibility. On the upper level, you'll find three bedrooms and one bathroom. The lower level of the home is a spacious area that can be utilized as an office or playroom. It also features a kitchenette, shop area, and wet bar, adding versatility to the space. Outside, the property features level lawns, raised beds, and a covered, enclosed patio, providing ample space for outdoor activities and storage for bikes & garden tools. The home is situated on a flag lot, ensuring privacy, and offers driveway parking for 2-3 cars. [Home Energy Score = 1. HES Report at https://rpt.greenbuildingregistry.com/hes/OR10187536]
Zillow last checked: 8 hours ago
Listing updated: August 03, 2023 at 09:37am
Listed by:
Betsy Menefee 503-260-5866,
Windermere Realty Trust,
Tamra Dimmick 503-505-1506,
Windermere Realty Trust
Bought with:
Rene' Susak, 200309216
Windermere Realty Trust
Source: RMLS (OR),MLS#: 23334697
Facts & features
Interior
Bedrooms & bathrooms
- Bedrooms: 4
- Bathrooms: 2
- Full bathrooms: 2
- Main level bathrooms: 1
Primary bedroom
- Features: Builtin Features, Deck, Hardwood Floors, Walkin Closet
- Level: Main
- Area: 154
- Dimensions: 14 x 11
Bedroom 2
- Features: Builtin Features, Hardwood Floors, Double Closet
- Level: Upper
- Area: 140
- Dimensions: 14 x 10
Bedroom 3
- Features: Hardwood Floors, Closet
- Level: Upper
- Area: 132
- Dimensions: 12 x 11
Bedroom 4
- Features: Hardwood Floors, Closet
- Level: Upper
- Area: 110
- Dimensions: 11 x 10
Dining room
- Features: Beamed Ceilings, Hardwood Floors, Wainscoting
- Level: Main
- Area: 195
- Dimensions: 15 x 13
Family room
- Features: Bookcases, Builtin Features, Hardwood Floors, Walkin Closet
- Level: Main
- Area: 132
- Dimensions: 12 x 11
Kitchen
- Features: Builtin Features, Dishwasher, Disposal, Eating Area, Hardwood Floors, Pantry, Builtin Oven, Free Standing Refrigerator, Quartz
- Level: Main
- Area: 126
- Width: 9
Living room
- Features: Beamed Ceilings, Fireplace, Hardwood Floors
- Level: Main
- Area: 204
- Dimensions: 17 x 12
Heating
- Forced Air, Fireplace(s)
Appliances
- Included: Built In Oven, Cooktop, Dishwasher, Disposal, Free-Standing Refrigerator, Stainless Steel Appliance(s), Washer/Dryer, Electric Water Heater
- Laundry: Laundry Room
Features
- Ceiling Fan(s), High Ceilings, Marble, Quartz, Soaking Tub, Wainscoting, Closet, Built-in Features, Wet Bar, Double Closet, Beamed Ceilings, Bookcases, Walk-In Closet(s), Eat-in Kitchen, Pantry, Tile
- Flooring: Hardwood, Laminate, Tile, Wall to Wall Carpet
- Basement: Full,Partially Finished
- Number of fireplaces: 1
- Fireplace features: Wood Burning
Interior area
- Total structure area: 3,258
- Total interior livable area: 3,258 sqft
Property
Parking
- Parking features: Driveway, Off Street
- Has uncovered spaces: Yes
Features
- Stories: 3
- Patio & porch: Covered Patio, Deck, Patio, Porch
- Exterior features: Garden, Raised Beds, Yard
- Fencing: Fenced
- Has view: Yes
- View description: Trees/Woods
Lot
- Size: 9,147 sqft
- Features: Flag Lot, Gentle Sloping, Trees, SqFt 7000 to 9999
Details
- Parcel number: R173439
Construction
Type & style
- Home type: SingleFamily
- Architectural style: Bungalow
- Property subtype: Residential, Single Family Residence
Materials
- Wood Siding
- Roof: Composition
Condition
- Resale
- New construction: No
- Year built: 1910
Utilities & green energy
- Gas: Gas
- Sewer: Public Sewer
- Water: Public
- Utilities for property: Cable Connected
Community & neighborhood
Location
- Region: Portland
- Subdivision: Portland Heights, West Hills
Other
Other facts
- Listing terms: Cash,Conventional
- Road surface type: Paved
Price history
| Date | Event | Price |
|---|---|---|
| 8/3/2023 | Sold | $925,000+3%$284/sqft |
Source: | ||
| 7/10/2023 | Pending sale | $898,000$276/sqft |
Source: | ||
| 7/7/2023 | Listed for sale | $898,000+6.9%$276/sqft |
Source: | ||
| 12/4/2020 | Sold | $840,000-1.1%$258/sqft |
Source: | ||
| 10/28/2020 | Pending sale | $849,000$261/sqft |
Source: Where, Inc #20089543 Report a problem | ||
Public tax history
| Year | Property taxes | Tax assessment |
|---|---|---|
| 2025 | $15,384 +3.7% | $571,490 +3% |
| 2024 | $14,831 +4% | $554,850 +3% |
| 2023 | $14,261 +2.2% | $538,690 +3% |
Find assessor info on the county website
Neighborhood: Southwest Hills
Nearby schools
GreatSchools rating
- 9/10Ainsworth Elementary SchoolGrades: K-5Distance: 0.5 mi
- 5/10West Sylvan Middle SchoolGrades: 6-8Distance: 2.9 mi
- 8/10Lincoln High SchoolGrades: 9-12Distance: 1.3 mi
Schools provided by the listing agent
- Elementary: Ainsworth
- Middle: West Sylvan
- High: Lincoln
Source: RMLS (OR). This data may not be complete. We recommend contacting the local school district to confirm school assignments for this home.
Get a cash offer in 3 minutes
Find out how much your home could sell for in as little as 3 minutes with a no-obligation cash offer.
Estimated market value$955,800
Get a cash offer in 3 minutes
Find out how much your home could sell for in as little as 3 minutes with a no-obligation cash offer.
Estimated market value
$955,800

