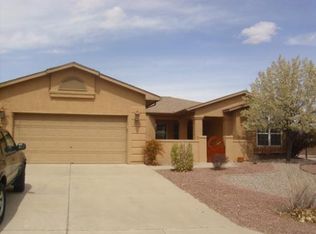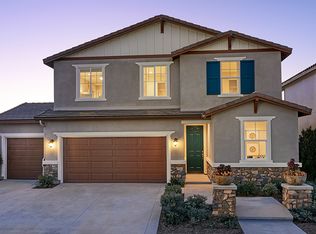Sold
Price Unknown
2496 Manzano Loop NE, Rio Rancho, NM 87144
4beds
2,332sqft
Single Family Residence
Built in 1995
0.29 Acres Lot
$441,900 Zestimate®
$--/sqft
$2,354 Estimated rent
Home value
$441,900
$420,000 - $464,000
$2,354/mo
Zestimate® history
Loading...
Owner options
Explore your selling options
What's special
ELEGANT, NEWLY REMODELED 2-STORY, 4 bed/2.5 bath home in Rivers Edge 3. Located just a block from the Rio Grande River, you're steps away from walking trails and amenities. Nestled in a superb community with welcoming neighbors, its design boasts recent upgrades like a new roof, A/C, insulated garage, fresh paint, and heated flooring in specific areas. From the master bedroom, step onto a tranquil balcony or access the covered back porch via the dining room's large sliding door. The custom kitchen features soft close cabinets, and bathrooms come with jetted tubs. Upstairs laundry ensures convenience. The expansive landscaped yard includes a fire pit, a spacious dog run, and more. Reach out for more details.
Zillow last checked: 8 hours ago
Listing updated: September 18, 2024 at 08:41am
Listed by:
Vallejos Realty 505-331-8306,
Keller Williams Realty
Bought with:
Edgar Santana Sanchez, 49159
Coldwell Banker Legacy
Source: SWMLS,MLS#: 1042752
Facts & features
Interior
Bedrooms & bathrooms
- Bedrooms: 4
- Bathrooms: 3
- Full bathrooms: 2
- 1/2 bathrooms: 1
Primary bedroom
- Level: Upper
- Area: 286.18
- Dimensions: 18.17 x 15.75
Bedroom 2
- Level: Upper
- Area: 123.48
- Dimensions: 12.25 x 10.08
Bedroom 3
- Level: Upper
- Area: 143.55
- Dimensions: 14.5 x 9.9
Bedroom 4
- Level: Upper
- Area: 113.06
- Dimensions: 11.42 x 9.9
Dining room
- Level: Main
- Area: 151.88
- Dimensions: 13.5 x 11.25
Family room
- Level: Main
- Area: 223
- Dimensions: 16.83 x 13.25
Kitchen
- Level: Main
- Area: 119.95
- Dimensions: 11.9 x 10.08
Living room
- Level: Main
- Area: 213.86
- Dimensions: 17 x 12.58
Heating
- Central, Forced Air
Cooling
- Evaporative Cooling
Appliances
- Included: Free-Standing Gas Range, Microwave
- Laundry: Gas Dryer Hookup, Washer Hookup, Dryer Hookup, ElectricDryer Hookup
Features
- Breakfast Area, Bathtub, Ceiling Fan(s), Dual Sinks, Jetted Tub, Multiple Living Areas, Soaking Tub, Separate Shower, Walk-In Closet(s)
- Flooring: Carpet, Tile
- Windows: Thermal Windows
- Has basement: No
- Has fireplace: No
Interior area
- Total structure area: 2,332
- Total interior livable area: 2,332 sqft
Property
Parking
- Total spaces: 2
- Parking features: Attached, Garage
- Attached garage spaces: 2
Features
- Levels: Two
- Stories: 2
- Patio & porch: Balcony, Covered, Patio
- Exterior features: Balcony, Private Yard
- Fencing: Wall
Lot
- Size: 0.29 Acres
- Features: Lawn, Landscaped, Trees, Xeriscape
Details
- Additional structures: Shed(s)
- Parcel number: 1017072457134
- Zoning description: R-1
Construction
Type & style
- Home type: SingleFamily
- Property subtype: Single Family Residence
Materials
- Frame, Stucco
- Roof: Pitched
Condition
- Resale
- New construction: No
- Year built: 1995
Utilities & green energy
- Sewer: Public Sewer
- Water: Public
- Utilities for property: Electricity Connected, Natural Gas Connected, Sewer Connected, Water Connected
Green energy
- Energy generation: None
- Water conservation: Water-Smart Landscaping
Community & neighborhood
Location
- Region: Rio Rancho
Other
Other facts
- Listing terms: Cash,Conventional,FHA,VA Loan
Price history
| Date | Event | Price |
|---|---|---|
| 2/1/2024 | Sold | -- |
Source: | ||
| 12/6/2023 | Pending sale | $417,000$179/sqft |
Source: | ||
| 11/11/2023 | Price change | $417,000-1.9%$179/sqft |
Source: | ||
| 10/6/2023 | Listed for sale | $425,000+159.9%$182/sqft |
Source: | ||
| 9/29/2016 | Sold | -- |
Source: Agent Provided Report a problem | ||
Public tax history
| Year | Property taxes | Tax assessment |
|---|---|---|
| 2025 | -- | $133,276 +8.2% |
| 2024 | $4,366 +81.1% | $123,139 +84.8% |
| 2023 | $2,410 +5.2% | $66,637 +3% |
Find assessor info on the county website
Neighborhood: River's Edge
Nearby schools
GreatSchools rating
- 6/10Sandia Vista Elementary SchoolGrades: PK-5Distance: 1.8 mi
- 8/10Mountain View Middle SchoolGrades: 6-8Distance: 2.2 mi
- 7/10V Sue Cleveland High SchoolGrades: 9-12Distance: 3.4 mi
Schools provided by the listing agent
- Elementary: Enchanted Hills
- Middle: Mountain View
- High: V. Sue Cleveland
Source: SWMLS. This data may not be complete. We recommend contacting the local school district to confirm school assignments for this home.
Get a cash offer in 3 minutes
Find out how much your home could sell for in as little as 3 minutes with a no-obligation cash offer.
Estimated market value$441,900
Get a cash offer in 3 minutes
Find out how much your home could sell for in as little as 3 minutes with a no-obligation cash offer.
Estimated market value
$441,900

