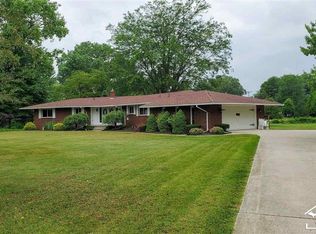Sold for $338,000
$338,000
2496 Lasalle Rd, Monroe, MI 48162
4beds
2,328sqft
Single Family Residence
Built in 1962
0.91 Acres Lot
$341,800 Zestimate®
$145/sqft
$2,200 Estimated rent
Home value
$341,800
$294,000 - $400,000
$2,200/mo
Zestimate® history
Loading...
Owner options
Explore your selling options
What's special
Beautiful Country Home on Nearly 1 Acre in Frenchtown! Welcome to this charming 4-bedroom, 2-bath home offering space, comfort, and updates throughout. The primary suite features its own en suite bath, creating a private retreat. You’ll love the newer windows, furnace, central air, sump pump, and appliances that make this home move-in ready. The cozy basement is a bonus with a fireplace, additional bedroom, and living space that is perfect for gatherings or quiet nights in. Step outside to enjoy the peaceful country setting, complete with a storage shed and plenty of room to relax or play. With so many possibilities, this lovely home is ready for its next chapter!
Zillow last checked: 8 hours ago
Listing updated: October 31, 2025 at 06:18am
Listed by:
Marcia Siddall 734-731-3556,
Key Realty One LLC in Monroe
Bought with:
Erica Mendez, 6501411688
eXp Realty LLC in Monroe
Source: MiRealSource,MLS#: 50189906 Originating MLS: Southeastern Border Association of REALTORS
Originating MLS: Southeastern Border Association of REALTORS
Facts & features
Interior
Bedrooms & bathrooms
- Bedrooms: 4
- Bathrooms: 2
- Full bathrooms: 2
- Main level bathrooms: 2
- Main level bedrooms: 3
Bedroom 1
- Level: Main
- Area: 182
- Dimensions: 14 x 13
Bedroom 2
- Level: Main
- Area: 182
- Dimensions: 14 x 13
Bedroom 3
- Level: Main
- Area: 121
- Dimensions: 11 x 11
Bedroom 4
- Level: Lower
- Area: 112
- Dimensions: 14 x 8
Bathroom 1
- Level: Main
Bathroom 2
- Level: Main
Family room
- Level: Main
- Area: 168
- Dimensions: 14 x 12
Kitchen
- Level: Main
- Area: 198
- Dimensions: 18 x 11
Living room
- Level: Main
- Area: 266
- Dimensions: 19 x 14
Heating
- Forced Air, Natural Gas
Cooling
- Central Air
Appliances
- Included: Dishwasher, Dryer, Microwave, Range/Oven, Refrigerator, Washer
Features
- Sump Pump
- Basement: Block,Finished
- Number of fireplaces: 2
- Fireplace features: Basement, Electric
Interior area
- Total structure area: 2,528
- Total interior livable area: 2,328 sqft
- Finished area above ground: 1,488
- Finished area below ground: 840
Property
Parking
- Total spaces: 2
- Parking features: Attached
- Attached garage spaces: 2
Features
- Levels: One
- Stories: 1
- Patio & porch: Deck, Porch
- Frontage type: Road
- Frontage length: 158
Lot
- Size: 0.91 Acres
- Dimensions: 158 x 250
Details
- Additional structures: Shed(s)
- Parcel number: 07 068 023 00
- Special conditions: Private
Construction
Type & style
- Home type: SingleFamily
- Architectural style: Ranch
- Property subtype: Single Family Residence
Materials
- Brick, Vinyl Siding
- Foundation: Basement
Condition
- Year built: 1962
Utilities & green energy
- Sewer: Public Sanitary
- Water: Public
Community & neighborhood
Location
- Region: Monroe
- Subdivision: None
Other
Other facts
- Listing agreement: Exclusive Right To Sell
- Listing terms: Cash,Conventional,FHA,VA Loan
Price history
| Date | Event | Price |
|---|---|---|
| 10/31/2025 | Sold | $338,000+4%$145/sqft |
Source: | ||
| 10/9/2025 | Pending sale | $324,900$140/sqft |
Source: | ||
| 10/3/2025 | Contingent | $324,900$140/sqft |
Source: | ||
| 9/29/2025 | Listed for sale | $324,900+44.4%$140/sqft |
Source: | ||
| 7/31/2020 | Sold | $225,000+2.3%$97/sqft |
Source: | ||
Public tax history
| Year | Property taxes | Tax assessment |
|---|---|---|
| 2025 | $2,841 +4.1% | $90,900 +3.9% |
| 2024 | $2,729 +1.9% | $87,500 +4% |
| 2023 | $2,679 +1.5% | $84,100 +8.5% |
Find assessor info on the county website
Neighborhood: 48162
Nearby schools
GreatSchools rating
- 6/10Raisinville SchoolGrades: PK-6Distance: 1.7 mi
- 5/10Monroe High SchoolGrades: 8-12Distance: 3.6 mi
- 3/10Monroe Middle SchoolGrades: 6-8Distance: 4 mi
Schools provided by the listing agent
- District: Monroe Public Schools
Source: MiRealSource. This data may not be complete. We recommend contacting the local school district to confirm school assignments for this home.
Get a cash offer in 3 minutes
Find out how much your home could sell for in as little as 3 minutes with a no-obligation cash offer.
Estimated market value$341,800
Get a cash offer in 3 minutes
Find out how much your home could sell for in as little as 3 minutes with a no-obligation cash offer.
Estimated market value
$341,800
