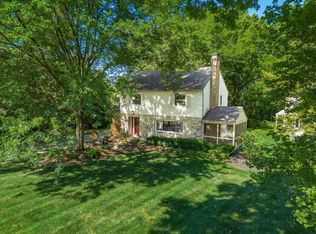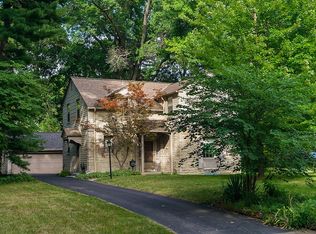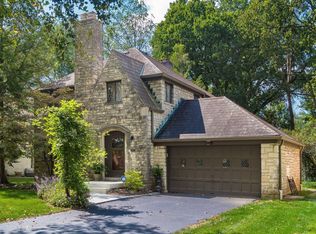Sold for $580,000
$580,000
2496 Brookwood Rd, Columbus, OH 43209
3beds
2,623sqft
SingleFamily
Built in 1938
0.34 Acres Lot
$580,400 Zestimate®
$221/sqft
$2,675 Estimated rent
Home value
$580,400
$546,000 - $615,000
$2,675/mo
Zestimate® history
Loading...
Owner options
Explore your selling options
What's special
Gorgeous inside and out! Street presence, large rooms, stunning landscape and updated baths are just the beginning. Extra tall ceilings and a gracous foyer welcomes you, hardwood floors throughout the living room and dining room. Kitchen boasts custom cabinetry providing incredible amounts of storage with cabinets all the way to the ceiling with newer appliances. The owner bedroom mirrors the grand size of the living room with en suite and closets. Two bedrooms and another updated bath complete the second floor. Lower level could be a teen hangout or man cave with bar and full bath. Outside mature landscaping and private yard are perfect for summer entertaining and relaxing. New roof, newer driveway and exterior has been painted.
Facts & features
Interior
Bedrooms & bathrooms
- Bedrooms: 3
- Bathrooms: 3
- Full bathrooms: 3
Heating
- Other, Gas, Oil
Cooling
- Central
Appliances
- Included: Dishwasher, Microwave, Range / Oven, Refrigerator
- Laundry: Lower Level
Features
- Dining Room, Living Room, Dishwasher, Microwave, Refrigerator, Rec Rm/Bsmt, LL Laundry, Gas Range, Gas Water Heater
- Flooring: Hardwood, Linoleum / Vinyl
- Windows: Insulated Part
- Basement: Full, Walk-Out Access
- Has fireplace: Yes
- Fireplace features: Two
Interior area
- Total interior livable area: 2,623 sqft
Property
Parking
- Total spaces: 2
- Parking features: Garage - Attached
Features
- Patio & porch: Screened
- Exterior features: Stone, Wood
- Has spa: Yes
- Spa features: Private
Lot
- Size: 0.34 Acres
Details
- Parcel number: 01008763000
Construction
Type & style
- Home type: SingleFamily
- Architectural style: Conventional
Materials
- masonry
Condition
- Year built: 1938
Community & neighborhood
Location
- Region: Columbus
Other
Other facts
- Flooring: Wood, Vinyl, Ceramic/Porcelain
- Appliances: Dishwasher, Refrigerator, Microwave, Gas Range, Gas Water Heater
- FireplaceYN: true
- GarageYN: true
- AttachedGarageYN: true
- SpaYN: true
- BuildingFeatures: Laundry Facility, Dining Room, Rec Rm/Bsmt, Living Room
- HeatingYN: true
- CoolingYN: true
- Heating: Natural Gas, Boiler
- Basement: Full, Walk-Out Access
- FireplaceFeatures: Two
- FireplacesTotal: 2
- ExteriorFeatures: Hot Tub, Screen Porch
- ConstructionMaterials: Stone, Wood Siding
- StoriesTotal: 2
- ParkingFeatures: Attached, Garage
- CoveredSpaces: 2
- Cooling: Central Air
- SpaFeatures: Private
- PatioAndPorchFeatures: Screened
- InteriorFeatures: Dining Room, Living Room, Dishwasher, Microwave, Refrigerator, Rec Rm/Bsmt, LL Laundry, Gas Range, Gas Water Heater
- ArchitecturalStyle: 2 STORY
- LaundryFeatures: Lower Level
- RoomLivingRoomLevel: 1
- RoomDiningRoomLevel: 1
- RoomKitchenLevel: 1
- WindowFeatures: Insulated Part
- MlsStatus: Contingent Finance and Inspection
- LivingAreaSource: Fin Lower Level
Price history
| Date | Event | Price |
|---|---|---|
| 6/28/2024 | Sold | $580,000+52.6%$221/sqft |
Source: Public Record Report a problem | ||
| 7/15/2020 | Sold | $380,000-4%$145/sqft |
Source: | ||
| 6/16/2020 | Pending sale | $395,900$151/sqft |
Source: Faulkner Realty Group #220010272 Report a problem | ||
| 6/12/2020 | Price change | $395,900-1%$151/sqft |
Source: Faulkner Realty Group #220010272 Report a problem | ||
| 6/10/2020 | Price change | $399,900-0.5%$152/sqft |
Source: Faulkner Realty Group #220010272 Report a problem | ||
Public tax history
| Year | Property taxes | Tax assessment |
|---|---|---|
| 2024 | $6,197 +1.3% | $138,080 |
| 2023 | $6,118 -10.7% | $138,080 +4.5% |
| 2022 | $6,851 -0.2% | $132,090 |
Find assessor info on the county website
Neighborhood: Berwick
Nearby schools
GreatSchools rating
- 5/10Berwick Alternative K-8 SchoolGrades: PK-8Distance: 0.5 mi
- 3/10Walnut Ridge High SchoolGrades: 9-12Distance: 3.4 mi
Schools provided by the listing agent
- District: COLUMBUS CSD 2503 FRA CO.
Source: The MLS. This data may not be complete. We recommend contacting the local school district to confirm school assignments for this home.
Get a cash offer in 3 minutes
Find out how much your home could sell for in as little as 3 minutes with a no-obligation cash offer.
Estimated market value$580,400
Get a cash offer in 3 minutes
Find out how much your home could sell for in as little as 3 minutes with a no-obligation cash offer.
Estimated market value
$580,400


