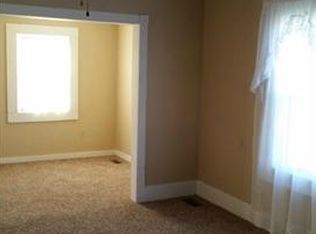Bring your horses and the family too!Set up and ready!Equine property that won't break the bank!Enjoy your own slice of the Ozarks on this 20 acre parcel complete with home, outbuildings and barn. No zoning allows you to easily add your personal touch - lots of options! The two bedroom, one bath historical home has propane heat plus an outside wood furnace; lots of real wood flooring; living room + family room; updated wiring and metal roof. Solid home for you, family member or hired hand.Outside, the property is fenced and cross fenced. Plenty of water, including a faucet outside the 8 stall oak lined barn and water/electric to the pasture. The property is served by county water, making the well house perfect for storage. The shop building has electric and a concrete floor. The old barn has 2 stalls and is perfect for storage. You'll fall in love with the 60 x 120 open span, trussed barn with lighting and 4 doors (2 side doors plus 2 end drive in doors). Perfect for indoor riding and training, storage or a home based business. Located on a hard surface road outside of Lebanon Missouri, you'll be hard pressed to find a more user friendly property. The pasture and open land will allow for expansion if needed, or grazing for your livestock. The buildings have a variety of uses and can be a profitable addition to your stock.The farm is easy to show but please give us a call or an email to let us know you'd like to take a look - and as always, we welcome your questions!Low real estate taxes - under $300 per year! Find Your Freedom in Lebanon MO.
This property is off market, which means it's not currently listed for sale or rent on Zillow. This may be different from what's available on other websites or public sources.
