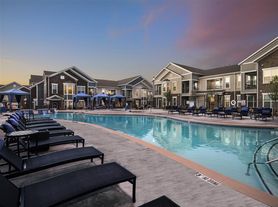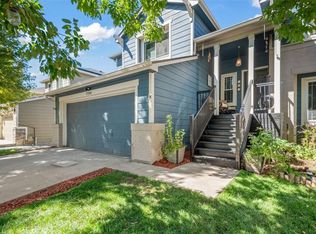Rare finished walk-out basement in the heart of Southlands. This five bedroom beauty boasts stunning hardwood flooring, a finished walk-out, and so much more. Check out the kitchen featuring granite slab counters, stainless appliances, a center island, ample cabinetry, and a gas stove. Entertaining is a breeze as the kitchen opens to the family room and has easy access to the deck. Need space? The finished basement checks off all the boxes, complete with 2 storage areas, a recreation room that opens to the backyard with concrete patio, and a large bedroom and bath. Upstairs you'll find 4 bedrooms and a conveniently located laundry room. This gorgeous primary bedroom comes with vaulted ceilings, a large 5 piece en-suite, and large walk-in master closet. Well maintained with neutral colors throughout make moving in simple. Hurry, this one wont last long.
Owner pays for water and trash only. Pets negotiable (with additional deposit). First months rent due at signing. Smoke Free
House for rent
Accepts Zillow applications
$3,900/mo
24957 E Lake Dr, Aurora, CO 80016
5beds
2,800sqft
Price may not include required fees and charges.
Single family residence
Available now
No pets
Central air
In unit laundry
Attached garage parking
What's special
Finished basementLarge walk-in master closetVaulted ceilingsGas stoveStainless appliancesFinished walk-out basementRecreation room
- 18 days |
- -- |
- -- |
Travel times
Facts & features
Interior
Bedrooms & bathrooms
- Bedrooms: 5
- Bathrooms: 4
- Full bathrooms: 4
Cooling
- Central Air
Appliances
- Included: Dishwasher, Dryer, Freezer, Microwave, Oven, Refrigerator, Washer
- Laundry: In Unit
Features
- Flooring: Carpet, Hardwood, Tile
Interior area
- Total interior livable area: 2,800 sqft
Property
Parking
- Parking features: Attached
- Has attached garage: Yes
- Details: Contact manager
Features
- Exterior features: Garbage included in rent, Water included in rent
Details
- Parcel number: 207120219017
Construction
Type & style
- Home type: SingleFamily
- Property subtype: Single Family Residence
Utilities & green energy
- Utilities for property: Garbage, Water
Community & HOA
Location
- Region: Aurora
Financial & listing details
- Lease term: 1 Year
Price history
| Date | Event | Price |
|---|---|---|
| 11/2/2025 | Listed for rent | $3,900$1/sqft |
Source: Zillow Rentals | ||
| 6/23/2022 | Sold | $700,000+94.4%$250/sqft |
Source: Public Record | ||
| 4/2/2014 | Sold | $360,000+0%$129/sqft |
Source: Public Record | ||
| 2/28/2014 | Pending sale | $359,950$129/sqft |
Source: RE/MAX Success #1225094 | ||
| 1/26/2014 | Price change | $359,950-4.8%$129/sqft |
Source: Richmond American Homes | ||

