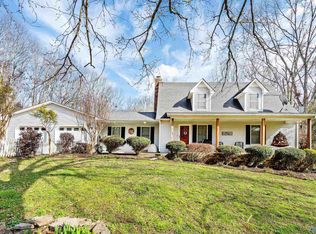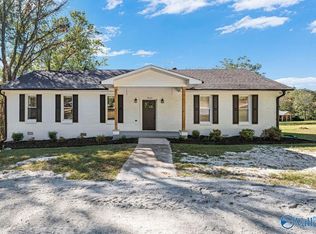Welcome Home! This Victorian style beauty is located in beautiful western Limestone County near Marbut Bend trail. Enjoy lots of room! From the charming side porch, enter into a spacious eat-in kitchen with cherry cabinets, crown molding and lots of natural light or step in from the covered front porch to a large Foyer that can serve as additional Living and Entertaining space. Conveniently located off the Foyer are the laundry room and a half Bathroom. Through the French doors the large Family Room with a tray ceiling is ready for your gatherings and provides access to a third Bedroom/ office / craft or school room. Upstairs features a walk-in linen closet and two Bedrooms. From the Master Bedroom, step through the French doors to the second story deck overlooking beautiful Pecan trees. The Master Bath features a walk-in closet, a whirlpool tub and a separate shower as well as a window looking out over the deck and wooded scene behind the house. Two heat pumps provide central heat and air conditioning, but you can breathe easy should there be a power outage: a wall gas heater provides warmth and a back-up generator provides electricity to critical circuits to help you ride out the storm. Mature trees shade the house and help cut your power bill. Across the paved driveway a 40' barn has electricity, three lofts and a work bench for your storage and projects. See our web site more information and application: rr handyman dot net. See our web site for more information! rr handyman dot net.
This property is off market, which means it's not currently listed for sale or rent on Zillow. This may be different from what's available on other websites or public sources.

