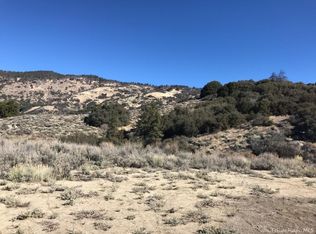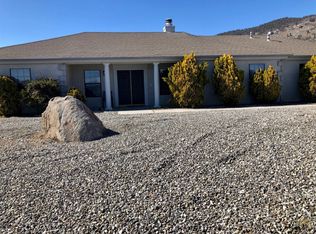Just a notch above Bear Valley floor you will find this custom single story 3 bedroom split wing open floor plan offering incredible views of lakes, mountains and adjoining valley's. You approach on paved circular driveway leading to covered front porch with handsome oak door entry opening into large vaulted ceiling great room warmed by energy efficient pellet stove. Enjoy adjoining granite topped cooks kitchen offering large sitting service bar, stainless appliances, loads of cabinetry and easy access to formal dining room. Large private vaulted master suite offering sliding glass door, remote fan/lite fixture, plush designer carpet, huge master bathroom with large soaking tub, custom tiled shower, his and hers mirror lined vanities and a large walk in closet. Guest side offers 2 private rooms and tiled bathroom with custom fixtures. Over sized fully finished garage giving you extra workshop area and backup generator power system. Come see Bear Valley where nature is your neighbor.
This property is off market, which means it's not currently listed for sale or rent on Zillow. This may be different from what's available on other websites or public sources.


