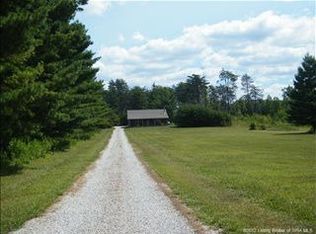Park-like retreat on 5.8(+/-) acres approximately 30 mins to Louisville! The charming tree lined drive to the main house is a warm welcome to the updated 3 Bed/2 Bath home with freshly stained front and rear deck. The house is neutral and warm with open living/kitchen/dining space and split bedroom floor plan. The kitchen offers espresso cabinetry and a large island as the focal point. The laundry/mudroom has separate access and adjoins the kitchen. The main bedroom/bathroom is spacious and neutral offering a dual vanity and large walk-in closet. 2 guest bedrooms, both with walk-in closets and a second full bath complete the home. The outbuilding has been delightfully finished for a separate studio-like living quarters complete with full bathroom and kitchenette. The upstairs attic can be finished for additional living space. Both living spaces have been lovingly maintained and landscaped and is adorned with lush tree lines for privacy. Call today for a private showing!
This property is off market, which means it's not currently listed for sale or rent on Zillow. This may be different from what's available on other websites or public sources.
