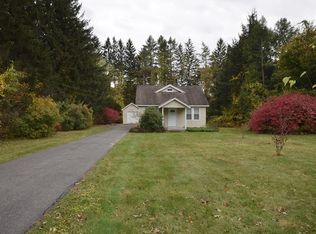Size-able and spacious Ranch located in the desirable neighborhood of Sixteen Acres, right on the Wilbraham town line. This energy efficient home has owned solar panels, full insulation, 3 zone gas heating AND central air, making the average electricity bill only $45.00/mo. This house features 3 bedrooms, 1.5 bathrooms, an eat-in kitchen w/ a dining area, living room w/ fireplace, and a finished basement which includes a wet bar and a perfect work-from-home office space. Outside you will have a private, large & flat backyard, w/ a designated fully fenced area great to let the four-legged friends out, or for children to play in a safe place. This home also provides a great deal of storage space and an oversized attached two car garage. This is an exceptional house in need of very little except a few cosmetic retouches, like exposing the beautiful hardwood under the carpeting throughout! Recent updates include bathroom remodel (2020), Boiler (2012), electrical panel (2011) & so much MORE
This property is off market, which means it's not currently listed for sale or rent on Zillow. This may be different from what's available on other websites or public sources.

