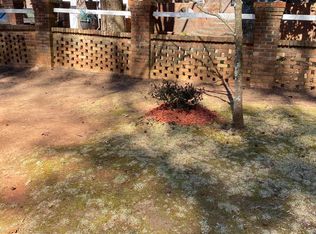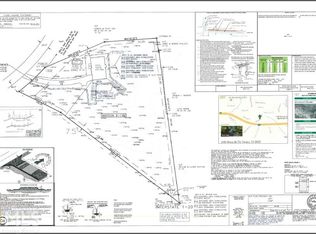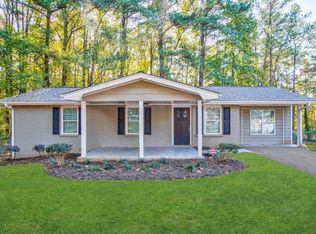Closed
$340,000
2495 Whites Mill Rd, Decatur, GA 30032
3beds
1,772sqft
Single Family Residence, Residential
Built in 1988
0.4 Acres Lot
$312,700 Zestimate®
$192/sqft
$2,090 Estimated rent
Home value
$312,700
$291,000 - $331,000
$2,090/mo
Zestimate® history
Loading...
Owner options
Explore your selling options
What's special
PRICED TO MOVE! You want your space! Imagine, stepping outside on your deck overlooking the beauty of nature. Design your backyard to cozy around a firepit enjoying family and friends. Relax indoors where there's plenty of gathering space full of natural light with an open kitchen and the smell of good food and good conversation while watching your favorite game or show. A large living room/dining room offers extra space for those special occasions, master bedroom that overlooks the backyard and two secondary bedroom. An unfinished basement can provide space for home office, entertaining, exercising and storage that exist to the backyard. No HOA! Easy access to all major interstates, restaurants, entertainment and more. Seller concessions negotiable. Seller has never lived in the property. Don't take my word, schedule today to see what this charming updated ranch has to offer. Dreams do come true! Seller concession of up to $5,000.00 with accepted offer. Motivated Seller, bring your offer!
Zillow last checked: 8 hours ago
Listing updated: March 01, 2023 at 01:42am
Listing Provided by:
Mary Cordova,
Southern Classic Realtors
Bought with:
Jimmy Hawbaker, 371508
Davis & Hawbaker Real Estate Group, LLC
Source: FMLS GA,MLS#: 7161519
Facts & features
Interior
Bedrooms & bathrooms
- Bedrooms: 3
- Bathrooms: 2
- Full bathrooms: 2
- Main level bathrooms: 2
- Main level bedrooms: 3
Primary bedroom
- Features: None
- Level: None
Bedroom
- Features: None
Primary bathroom
- Features: Tub/Shower Combo
Dining room
- Features: None
Kitchen
- Features: Cabinets White, Eat-in Kitchen, Solid Surface Counters, View to Family Room
Heating
- Natural Gas
Cooling
- Central Air
Appliances
- Included: Dishwasher, Electric Range, Microwave
- Laundry: Laundry Room
Features
- Entrance Foyer, High Ceilings 9 ft Lower
- Flooring: Ceramic Tile, Hardwood
- Windows: None
- Basement: Daylight,Exterior Entry,Interior Entry,Unfinished
- Has fireplace: No
- Fireplace features: None
- Common walls with other units/homes: No One Above
Interior area
- Total structure area: 1,772
- Total interior livable area: 1,772 sqft
- Finished area above ground: 1,772
Property
Parking
- Total spaces: 2
- Parking features: Garage, Garage Faces Side
- Garage spaces: 2
Accessibility
- Accessibility features: None
Features
- Levels: One
- Stories: 1
- Patio & porch: Deck
- Exterior features: None, No Dock
- Pool features: None
- Spa features: None
- Fencing: None
- Has view: Yes
- View description: Other
- Waterfront features: None
- Body of water: None
Lot
- Size: 0.40 Acres
- Dimensions: 152 X 120 X 110 X 141
- Features: Sloped
Details
- Additional structures: None
- Parcel number: 15 119 02 031
- Special conditions: Real Estate Owned
- Other equipment: None
- Horse amenities: None
Construction
Type & style
- Home type: SingleFamily
- Architectural style: Ranch
- Property subtype: Single Family Residence, Residential
Materials
- Brick 4 Sides
- Foundation: Block, Slab
- Roof: Composition
Condition
- Resale
- New construction: No
- Year built: 1988
Utilities & green energy
- Electric: 110 Volts, 220 Volts
- Sewer: Septic Tank
- Water: Public
- Utilities for property: Cable Available, Electricity Available, Natural Gas Available, Phone Available
Green energy
- Energy efficient items: Appliances
- Energy generation: None
Community & neighborhood
Security
- Security features: Carbon Monoxide Detector(s), Security System Owned, Smoke Detector(s)
Community
- Community features: None
Location
- Region: Decatur
- Subdivision: None
HOA & financial
HOA
- Has HOA: No
Other
Other facts
- Body type: Other
- Ownership: Fee Simple
- Road surface type: Asphalt
Price history
| Date | Event | Price |
|---|---|---|
| 1/18/2024 | Listing removed | $395,000+16.2%$223/sqft |
Source: | ||
| 2/23/2023 | Sold | $340,000-2.9%$192/sqft |
Source: | ||
| 2/3/2023 | Pending sale | $350,000$198/sqft |
Source: | ||
| 1/25/2023 | Contingent | $350,000$198/sqft |
Source: | ||
| 1/20/2023 | Listed for sale | $350,000$198/sqft |
Source: | ||
Public tax history
| Year | Property taxes | Tax assessment |
|---|---|---|
| 2025 | $4,132 -10.5% | $127,400 -6.3% |
| 2024 | $4,615 -33% | $136,000 -8.8% |
| 2023 | $6,891 +128.9% | $149,120 +43.4% |
Find assessor info on the county website
Neighborhood: Candler-Mcafee
Nearby schools
GreatSchools rating
- 5/10Kelley Lake Elementary SchoolGrades: PK-5Distance: 0.3 mi
- 5/10McNair Middle SchoolGrades: 6-8Distance: 0.6 mi
- 3/10Mcnair High SchoolGrades: 9-12Distance: 2.2 mi
Schools provided by the listing agent
- Elementary: Kelley Lake
- Middle: McNair - Dekalb
- High: McNair
Source: FMLS GA. This data may not be complete. We recommend contacting the local school district to confirm school assignments for this home.
Get a cash offer in 3 minutes
Find out how much your home could sell for in as little as 3 minutes with a no-obligation cash offer.
Estimated market value$312,700
Get a cash offer in 3 minutes
Find out how much your home could sell for in as little as 3 minutes with a no-obligation cash offer.
Estimated market value
$312,700


