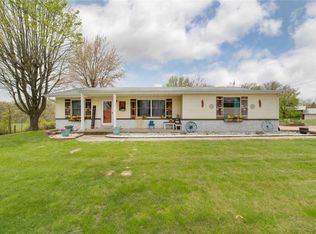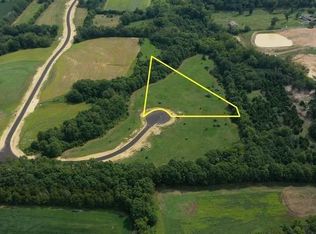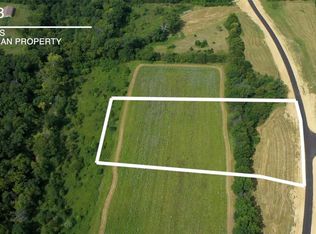Home sits on 2 acres. Has a attached 2 car garage and a separate large garage storage area with two huge carports for r/v or boats. Has a brand new septic system and well has been tested. The home is mostly origonal with hardwood floors throughout most of the upper lever. 1full bath upstairs and there is a shower/toilet in the basement bathroom. Basement is a walkout with most of it finished. Wentzville school district.
This property is off market, which means it's not currently listed for sale or rent on Zillow. This may be different from what's available on other websites or public sources.


