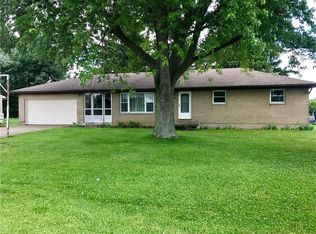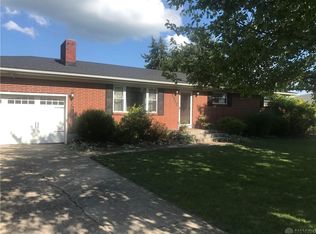Sold for $279,900 on 05/07/25
$279,900
2495 Old Clifton Rd, Springfield, OH 45502
4beds
2,618sqft
Single Family Residence
Built in 1849
1.15 Acres Lot
$281,700 Zestimate®
$107/sqft
$1,986 Estimated rent
Home value
$281,700
$211,000 - $375,000
$1,986/mo
Zestimate® history
Loading...
Owner options
Explore your selling options
What's special
Welcome to this charming farmhouse situated on 1.15 acres. This spacious home offers over 2,600 SQ ft of living space and features a living room, large formal dining room, a beautifully done kitchen, a main floor study/office (could be used as a 5th bedroom if needed), four bedrooms, and two full bathrooms. The large primary bedroom is conveniently located on the main floor for added privacy and has a walk in closet and a full bathroom. Upstairs also has a closet/storage room and the downstairs also features a large utility/mudroom that leads to your outdoor space. Enjoy the outdoors and entertaining on the large covered back patio and/or from the covered front porch that hugs the front and left side of the home. Other outdoor features include a fenced in backyard, a 3-car detached garage, an above ground pool with a deck, a large concrete driveway with plenty of parking space and an extension to the right of the garage, and a storage shed/chicken coop. Updates include but are not limited to New roof on house 2025, Solar panels, vinyl plank flooring in common areas on main floor. This property combines comfort and country living making it the perfect place to call home!
Zillow last checked: 8 hours ago
Listing updated: May 08, 2025 at 06:18am
Listed by:
Miranda Peterson (937)376-3390,
Howard Hanna Real Estate Serv
Bought with:
Stephanie Stepp, 2018006249
Glasshouse Realty Group
Source: DABR MLS,MLS#: 931359 Originating MLS: Dayton Area Board of REALTORS
Originating MLS: Dayton Area Board of REALTORS
Facts & features
Interior
Bedrooms & bathrooms
- Bedrooms: 4
- Bathrooms: 2
- Full bathrooms: 2
- Main level bathrooms: 2
Primary bedroom
- Level: Main
- Dimensions: 17 x 12
Bedroom
- Level: Second
- Dimensions: 13 x 9
Bedroom
- Level: Second
- Dimensions: 10 x 14
Bedroom
- Level: Second
- Dimensions: 16 x 13
Dining room
- Level: Main
- Dimensions: 16 x 12
Kitchen
- Level: Main
- Dimensions: 17 x 13
Laundry
- Level: Main
- Dimensions: 17 x 8
Living room
- Level: Main
- Dimensions: 16 x 15
Office
- Level: Main
- Dimensions: 10 x 10
Heating
- Forced Air, Natural Gas
Cooling
- Central Air
Appliances
- Included: Dishwasher, Disposal, Microwave, Range, Refrigerator, Water Softener, Gas Water Heater
Features
- Kitchen Island, Remodeled
- Basement: Crawl Space
Interior area
- Total structure area: 2,618
- Total interior livable area: 2,618 sqft
Property
Parking
- Total spaces: 3
- Parking features: Detached, Garage, Storage
- Garage spaces: 3
Features
- Levels: Two
- Stories: 2
- Patio & porch: Deck, Porch
- Exterior features: Deck, Fence, Porch, Storage
Lot
- Size: 1.15 Acres
- Dimensions: 178 x 282
Details
- Additional structures: Shed(s)
- Parcel number: 3000700026100084
- Zoning: Residential
- Zoning description: Residential
Construction
Type & style
- Home type: SingleFamily
- Property subtype: Single Family Residence
Materials
- Brick, Shingle Siding, Vinyl Siding
- Foundation: Cellar
Condition
- Year built: 1849
Utilities & green energy
- Sewer: Septic Tank
- Water: Well
- Utilities for property: Natural Gas Available, Septic Available, Water Available
Community & neighborhood
Location
- Region: Springfield
- Subdivision: Mrs
Other
Other facts
- Listing terms: Conventional
Price history
| Date | Event | Price |
|---|---|---|
| 5/7/2025 | Sold | $279,900$107/sqft |
Source: | ||
| 4/12/2025 | Pending sale | $279,900$107/sqft |
Source: | ||
| 4/7/2025 | Listed for sale | $279,900+391.1%$107/sqft |
Source: | ||
| 4/5/2010 | Sold | $57,000$22/sqft |
Source: Public Record Report a problem | ||
| 12/4/2009 | Listing removed | $57,000$22/sqft |
Source: foreclosure.com Report a problem | ||
Public tax history
| Year | Property taxes | Tax assessment |
|---|---|---|
| 2024 | $3,568 +2.6% | $69,660 |
| 2023 | $3,477 +0.8% | $69,660 |
| 2022 | $3,449 +27.1% | $69,660 +42% |
Find assessor info on the county website
Neighborhood: 45502
Nearby schools
GreatSchools rating
- 6/10Possum Elementary SchoolGrades: PK-6Distance: 1.5 mi
- 8/10Shawnee High SchoolGrades: 7-12Distance: 1.4 mi
Schools provided by the listing agent
- District: Clark-Shawnee
Source: DABR MLS. This data may not be complete. We recommend contacting the local school district to confirm school assignments for this home.

Get pre-qualified for a loan
At Zillow Home Loans, we can pre-qualify you in as little as 5 minutes with no impact to your credit score.An equal housing lender. NMLS #10287.
Sell for more on Zillow
Get a free Zillow Showcase℠ listing and you could sell for .
$281,700
2% more+ $5,634
With Zillow Showcase(estimated)
$287,334
