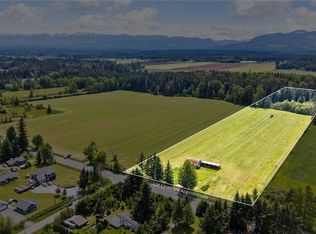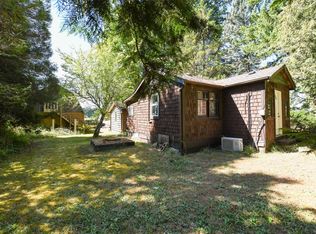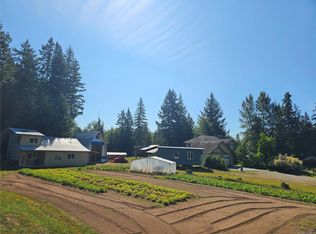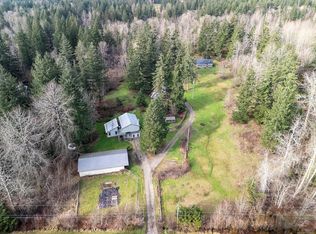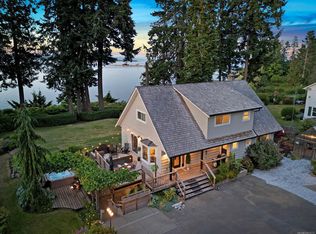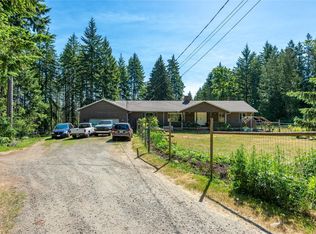2495 Graham Rd, Comox Valley, BC V9J 1T4
What's special
- 178 days |
- 53 |
- 2 |
Likely to sell faster than
Zillow last checked: 8 hours ago
Listing updated: February 20, 2026 at 09:00am
Ronni Lister Personal Real Estate Corporation,
RE/MAX Ocean Pacific Realty (Crtny)
Facts & features
Interior
Bedrooms & bathrooms
- Bedrooms: 6
- Bathrooms: 5
- Main level bathrooms: 3
- Main level bedrooms: 1
Kitchen
- Level: Main,Other
Heating
- Heat Pump, Natural Gas
Cooling
- Air Conditioning
Appliances
- Included: F/S/W/D
- Laundry: Inside
Features
- Cathedral Entry, Closet Organizer, Dining Room, French Doors, Soaker Tub, Storage, Vaulted Ceiling(s), Workshop, Central Vacuum
- Flooring: Hardwood, Tile, Other
- Basement: None
- Number of fireplaces: 1
- Fireplace features: Gas
Interior area
- Total structure area: 5,373
- Total interior livable area: 4,833 sqft
Property
Parking
- Total spaces: 10
- Parking features: Detached, Garage Double
- Garage spaces: 2
Accessibility
- Accessibility features: Ground Level Main Floor
Features
- Entry location: Main Level
- Patio & porch: Balcony/Patio
- Exterior features: Garden, Playground
- Pool features: Outdoor Pool, Indoor
- Has spa: Yes
- Spa features: Hot Tub
- Fencing: Full
- Has view: Yes
- View description: Mountain(s)
Lot
- Size: 1.65 Acres
- Features: Acreage, Easy Access, Landscaped, Park Setting, Private, Recreation Nearby, Southern Exposure
Details
- Additional structures: Greenhouse, Guest House, Workshop
- Parcel number: 006545416
- Zoning: RU-8
- Zoning description: Residential
- Other equipment: Pool Equipment
Construction
Type & style
- Home type: SingleFamily
- Architectural style: West Coast
- Property subtype: Single Family Residence
Materials
- Cement Fibre, Frame Wood
- Foundation: Concrete Perimeter
- Roof: Fibreglass Shingle
Condition
- Resale
- New construction: No
- Year built: 2009
Utilities & green energy
- Water: Well: Drilled
Community & HOA
Location
- Region: Comox Valley
Financial & listing details
- Price per square foot: C$496/sqft
- Tax assessed value: C$2,001,000
- Annual tax amount: C$7,483
- Date on market: 9/4/2025
- Ownership: Freehold
- Road surface type: Paved
(250) 702-7252
By pressing Contact Agent, you agree that the real estate professional identified above may call/text you about your search, which may involve use of automated means and pre-recorded/artificial voices. You don't need to consent as a condition of buying any property, goods, or services. Message/data rates may apply. You also agree to our Terms of Use. Zillow does not endorse any real estate professionals. We may share information about your recent and future site activity with your agent to help them understand what you're looking for in a home.
Price history
Price history
| Date | Event | Price |
|---|---|---|
| 9/4/2025 | Listed for sale | C$2,395,000C$496/sqft |
Source: VIVA #1012900 Report a problem | ||
Public tax history
Public tax history
Tax history is unavailable.Climate risks
Neighborhood: V9J
Nearby schools
GreatSchools rating
No schools nearby
We couldn't find any schools near this home.
