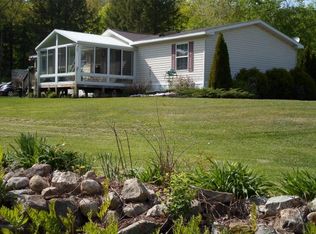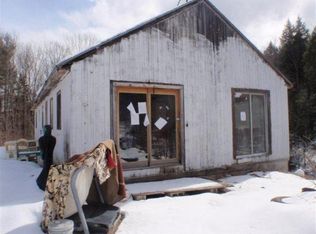Here's an opportunity to own a primary, second, or investment home in the low tax town of Bridgewater! This stunning 5+ acre parcel has a mountain view, lovely land with an open field and old shed/coop where horses and chickens were kept a long time ago, a large and flat parking area out front, a large back yard with a trail bordered by abundant berry bushes. And just down the road from the Bridgewater Forest! There's tons of hiking all around! Located on a paved road and just a few minutes from Rt 93, there's hardly a sound out here! Some major work has been done to this house in the last few years including a new roof, sliders, windows, updated electric and some plumbing, a new well pump-trench-insulated well house and a concrete floor in the garage.. It's a great big head start for a home that has LOTS of potential. There is still TLC needed but well worth it. At this price it is an opportunity that will for sure pay off as a rental, primary or second home just minutes from Plymouth! For now the boiler and wood furnace do not work. So choose from various heating types from mini-splits, pellet stoves, baseboard, or conventional high efficiency boilers. Your sweat equity should be well rewarded! Understand the the home is winterized. Water remains off. The appliances, home and land are being sold in AS IS condition. Still - the location is grand and the potential is there! (best buyers for this one will be pre-approved 203K or cash buyers). Enjoy this peaceful location!
This property is off market, which means it's not currently listed for sale or rent on Zillow. This may be different from what's available on other websites or public sources.

