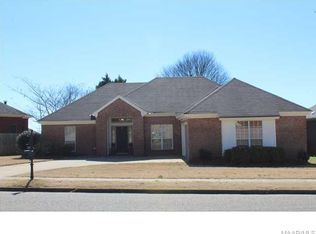Very clean and well-maintained house located in a quiet, desirable neighborhood with excellent Prattville schools. Just 15 minutes traffic-free to Maxwell AFB, 2 minutes to Walmart and Aldi, 6 minutes to Publix and Winn-Dixie, 8 minutes to downtown Prattville, and 2 minutes to Club4Fitness (the best and affordable gym in Prattville, offering group classes, hydromassage, tanning, etc.). The house features 10-foot ceilings, a gas fireplace, a shed for extra storage, woven Roman shades, a large walk-in pantry, and luxury vinyl plank flooring throughout. Pool access is optional at $75 per year. BASIC REQUIREMENTS: - Credit score 700+. No exceptions. - The minimum gross monthly income must be at least three times the rent, dependent on the overall debt-to-income ratio. - Clean rental history or proof of mortgage payments. - Clean background. TERMS: - Non-refundable application fee: $85 per each adult (includes credit and background screening cost) - Refundable security deposit equal to one month rent - Refundable $500 cleaning deposit - No smoking anywhere on the property; *Full rental criteria will be shared with each applicant upon inquiry.*
This property is off market, which means it's not currently listed for sale or rent on Zillow. This may be different from what's available on other websites or public sources.
