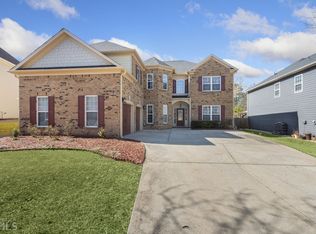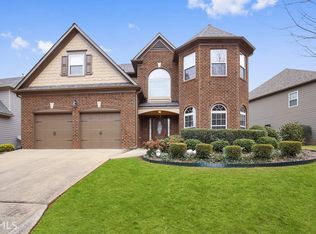Closed
$518,500
2495 Arbor Walk Ct NW, Acworth, GA 30101
5beds
3,411sqft
Single Family Residence
Built in 2007
8,537.76 Square Feet Lot
$514,000 Zestimate®
$152/sqft
$2,982 Estimated rent
Home value
$514,000
$473,000 - $560,000
$2,982/mo
Zestimate® history
Loading...
Owner options
Explore your selling options
What's special
Welcome to this gorgeous home in the swim/tennis community of Arbor Walk! A stunning entry greets your guests with a two-story living room and a pretty office on the side. Every part of this well-loved property has been touched during the course of this owner's nine years of calling it home. Many fun additional details can be found throughout including sustainable flooring, custom decorative mantels in both the dining room and primary suite as well as a fabulous deck, partially covered, in the awesome back yard! Find plenty of cabinetry, stainless steel appliances, a hammered copper sink, wine fridge, large pantry and honed marble countertops in this huge kitchen. Even a pot-filler over the range! This will definitely be your main gathering space as it's adjacent to an eat-in area that easily seats 12 or use as a den separate from the two-story living room which is also a fine place to gather. If you prefer eating in a more intimate space the separate dining room easily seats eight comfortably. This kitchen area flows nicely outside where you will find a covered seating area as well as an open deck/grilling space with enough room for another large table to have meals. Soaring ceilings in the living room allow for the mezzanine style second floor. A double-sided gas fireplace serves both the living room and the large den/eating area next to the kitchen. Find the perfect guest suite on the main level with direct access to a darling full bath with ship-lap wall detail. The enormous owner's suite easily fits a king bed with all of your bedroom furniture as well as enough room for a large seating area if desired. Two separate closets serve the space along with a large spa-style bath with his/hers sinks, whirlpool tub and separate shower. Three additional bedrooms can be found on the second floor with a Jack-n-Jill bath. Large two-car garage with plenty of storage space has direct access to the kitchen. With a lovely level lot, fantastic school district, amazing highway access, and close proximity to grocery stores and shopping, you've found the perfect home!
Zillow last checked: 8 hours ago
Listing updated: July 01, 2024 at 09:56am
Listed by:
Kim Wachtel 404-226-0505,
RE/MAX Around Atlanta Realty
Bought with:
Jamie L Hook, 253253
BHGRE Metro Brokers
Source: GAMLS,MLS#: 10301266
Facts & features
Interior
Bedrooms & bathrooms
- Bedrooms: 5
- Bathrooms: 3
- Full bathrooms: 3
- Main level bathrooms: 1
- Main level bedrooms: 1
Dining room
- Features: Seats 12+, Separate Room
Kitchen
- Features: Breakfast Bar, Breakfast Room, Pantry
Heating
- Central, Natural Gas
Cooling
- Ceiling Fan(s), Central Air
Appliances
- Included: Dishwasher, Gas Water Heater, Microwave
- Laundry: In Hall, Upper Level
Features
- Bookcases, Separate Shower, Split Bedroom Plan, Tray Ceiling(s), Walk-In Closet(s)
- Flooring: Sustainable
- Windows: Double Pane Windows
- Basement: None
- Number of fireplaces: 2
- Fireplace features: Gas Log, Gas Starter, Living Room
- Common walls with other units/homes: No Common Walls
Interior area
- Total structure area: 3,411
- Total interior livable area: 3,411 sqft
- Finished area above ground: 3,411
- Finished area below ground: 0
Property
Parking
- Parking features: Attached, Garage, Garage Door Opener, Kitchen Level
- Has attached garage: Yes
Features
- Levels: Two
- Stories: 2
- Patio & porch: Deck
- Fencing: Back Yard,Privacy
- Body of water: None
Lot
- Size: 8,537 sqft
- Features: Level, Private
Details
- Parcel number: 20001402070
Construction
Type & style
- Home type: SingleFamily
- Architectural style: Brick Front,Traditional
- Property subtype: Single Family Residence
Materials
- Brick, Other
- Foundation: Slab
- Roof: Composition
Condition
- Resale
- New construction: No
- Year built: 2007
Utilities & green energy
- Sewer: Public Sewer
- Water: Public
- Utilities for property: Cable Available, Electricity Available, High Speed Internet, Natural Gas Available, Phone Available, Sewer Available, Water Available
Community & neighborhood
Community
- Community features: Clubhouse, Playground, Pool, Tennis Court(s), Near Shopping
Location
- Region: Acworth
- Subdivision: Arbor Walk
HOA & financial
HOA
- Has HOA: Yes
- HOA fee: $815 annually
- Services included: Other
Other
Other facts
- Listing agreement: Exclusive Right To Sell
Price history
| Date | Event | Price |
|---|---|---|
| 6/28/2024 | Sold | $518,500-1.2%$152/sqft |
Source: | ||
| 5/26/2024 | Pending sale | $525,000$154/sqft |
Source: | ||
| 5/25/2024 | Contingent | $525,000$154/sqft |
Source: | ||
| 5/17/2024 | Listed for sale | $525,000+94.4%$154/sqft |
Source: | ||
| 9/3/2015 | Sold | $270,000+0%$79/sqft |
Source: | ||
Public tax history
| Year | Property taxes | Tax assessment |
|---|---|---|
| 2024 | $5,529 +19.7% | $183,380 +19.7% |
| 2023 | $4,620 -0.7% | $153,228 |
| 2022 | $4,650 +38.2% | $153,228 +38.2% |
Find assessor info on the county website
Neighborhood: 30101
Nearby schools
GreatSchools rating
- 7/10Baker Elementary SchoolGrades: PK-5Distance: 1.5 mi
- 5/10Barber Middle SchoolGrades: 6-8Distance: 1.9 mi
- 7/10North Cobb High SchoolGrades: 9-12Distance: 2.8 mi
Schools provided by the listing agent
- Elementary: Baker
- Middle: Barber
- High: North Cobb
Source: GAMLS. This data may not be complete. We recommend contacting the local school district to confirm school assignments for this home.
Get a cash offer in 3 minutes
Find out how much your home could sell for in as little as 3 minutes with a no-obligation cash offer.
Estimated market value
$514,000
Get a cash offer in 3 minutes
Find out how much your home could sell for in as little as 3 minutes with a no-obligation cash offer.
Estimated market value
$514,000

