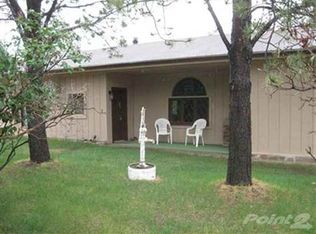HOME SWEET HOME in the BEAUTIFUL BLACK HILLS! Escape to this wonderful country retreat. This completely updated home has a cozy cabin feel yet lots of space with the additions. New flooring gives warmth to the entire home. Vaulted ceilings throughout. Granite counter tops and back splashes sparkle in the update kitchen. Beautifully remodeled extra large bathroom is calling you to come soak off all the days stress. Spacious 348 sqft *third bedroom* loft above the three car garage is perfect for guests. Large back deck for relaxing and entertaining. Step into your private hot tub and enjoy the views and wildlife. Idyllic small acreage overlooking a pond! Bonus space under-deck storage. Two small sheds plus a greenhouse. A great place to base your Black Hills adventures from!! Custer has lots of services – new hospital tied to the Mayo Clinic, County Seat, K12 School – great amenities – restaurants, shops - and very near to all the national monuments and state parks that the Beautiful Black Hills have to offer! SD has no state income tax and is very pro-business. Land of the free!
This property is off market, which means it's not currently listed for sale or rent on Zillow. This may be different from what's available on other websites or public sources.

