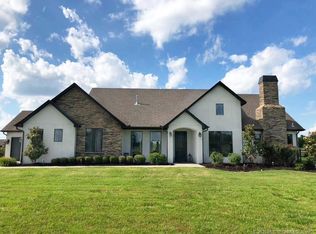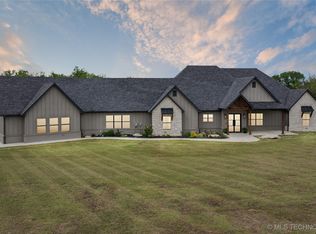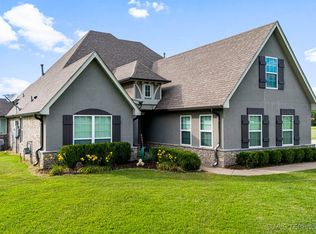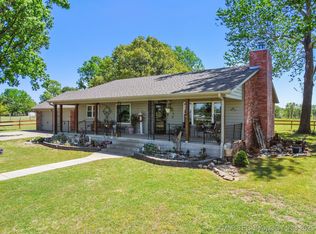Sold for $889,900
$889,900
24944 S 4098th Rd, Claremore, OK 74019
4beds
3,937sqft
Single Family Residence
Built in 2016
4.04 Acres Lot
$903,600 Zestimate®
$226/sqft
$5,108 Estimated rent
Home value
$903,600
$795,000 - $1.02M
$5,108/mo
Zestimate® history
Loading...
Owner options
Explore your selling options
What's special
One-Story | 4 Beds | 4.5 Baths | 2 Living Areas | School Room or Craft Room |
Study | Pool | 3-Car Garage l Enjoy luxury resort-style living on 4.04 acres, east of Stone Canyon in the Verdigris School District. This custom Craftsman-style home blends open-concept design w/high-end finishes, including custom hardwood floors, soaring 16’ ceilings, a floor-to-
ceiling stone fireplace, & abundant natural light—ideal for both everyday living &
entertaining. A full-view overhead door seamlessly connects the dining to the covered back
patio, extending the living space outdoors. The patio features a retractable screened
enclosure that adds square footage while reducing heat, creating an ideal indoor-
outdoor living experience. Kitchen features a large island, galley sink, granite countertops, & premium
appliances including double ovens, gas cooktop, microwave, and refrigerator-freezer. A
walk-in serving pantry provides added functionality w/cabinetry, counter space, & a
beverage chiller. Adjacent to the kitchen is a flex space ideal for a study, homeschool area, or hobby
room. A second, private living area w/patio access is wired for a theater system &
can also serve as a game rm or billiards space. The home is custom wired w/built-in speakers for sound throughout, enhancing the ambiance in multiple areas. The stunning master suite includes large windows & patio access. A spa-like master bath offers dual vanities, 2 private commodes, 2 walk-in closets, & a walk-
through shower. For added convenience, the master also connects to a private exercise room. Three additional beds each have private en-suite baths & walk-in closets. Off the garage, is a large mudroom w/built-in lockers & cubbies adds practical storage. Outdoors, enjoy a saltwater pool w/tanning ledge, turf sun deck, gas fire pit, & a private tee box for practicing your golf swing. Included is a greenhouse, lush landscaping, a large storage shed, & hay-producing acreage that extends south to Hwy 266.
Zillow last checked: 8 hours ago
Listing updated: May 08, 2025 at 09:29am
Listed by:
Laura Grunewald 918-734-0695,
McGraw, REALTORS
Bought with:
Drew Ary, 158983
Keller Williams Advantage
Source: MLS Technology, Inc.,MLS#: 2510727 Originating MLS: MLS Technology
Originating MLS: MLS Technology
Facts & features
Interior
Bedrooms & bathrooms
- Bedrooms: 4
- Bathrooms: 5
- Full bathrooms: 4
- 1/2 bathrooms: 1
Heating
- Central, Electric, Gas, Multiple Heating Units
Cooling
- Central Air, 3+ Units
Appliances
- Included: Built-In Range, Built-In Oven, Double Oven, Dishwasher, Freezer, Disposal, Gas Water Heater, Oven, Range, Refrigerator, Tankless Water Heater, Plumbed For Ice Maker
- Laundry: Washer Hookup
Features
- Attic, High Ceilings, Other, Quartz Counters, Stone Counters, Cable TV, Vaulted Ceiling(s), Ceiling Fan(s), Gas Range Connection, Gas Oven Connection, Programmable Thermostat
- Flooring: Tile, Wood
- Doors: Insulated Doors
- Windows: Vinyl
- Basement: None
- Number of fireplaces: 1
- Fireplace features: Gas Log, Gas Starter, Outside
Interior area
- Total structure area: 3,937
- Total interior livable area: 3,937 sqft
Property
Parking
- Total spaces: 3
- Parking features: Attached, Garage, Garage Faces Rear
- Attached garage spaces: 3
Features
- Levels: One
- Stories: 1
- Patio & porch: Covered, Patio, Porch
- Exterior features: Concrete Driveway, Fire Pit, Sprinkler/Irrigation, Landscaping, Rain Gutters
- Pool features: Gunite, In Ground
- Fencing: None
Lot
- Size: 4.04 Acres
- Features: Corner Lot, Cul-De-Sac
Details
- Additional structures: Greenhouse, Shed(s)
- Parcel number: 660092817
Construction
Type & style
- Home type: SingleFamily
- Architectural style: Ranch
- Property subtype: Single Family Residence
Materials
- HardiPlank Type, Stone, Wood Frame
- Foundation: Slab
- Roof: Asphalt,Fiberglass
Condition
- Year built: 2016
Utilities & green energy
- Sewer: Aerobic Septic
- Water: Rural
- Utilities for property: Electricity Available, Natural Gas Available, Water Available
Green energy
- Energy efficient items: Doors
Community & neighborhood
Security
- Security features: No Safety Shelter
Community
- Community features: Gutter(s)
Location
- Region: Claremore
- Subdivision: Rogers Co Unplatted
Other
Other facts
- Listing terms: Conventional,FHA,VA Loan
Price history
| Date | Event | Price |
|---|---|---|
| 5/1/2025 | Sold | $889,900-1.1%$226/sqft |
Source: | ||
| 3/28/2025 | Pending sale | $899,900$229/sqft |
Source: | ||
| 3/21/2025 | Listed for sale | $899,900+8.1%$229/sqft |
Source: | ||
| 2/13/2025 | Listing removed | $5,499$1/sqft |
Source: Zillow Rentals Report a problem | ||
| 12/23/2024 | Listed for rent | $5,499$1/sqft |
Source: Zillow Rentals Report a problem | ||
Public tax history
| Year | Property taxes | Tax assessment |
|---|---|---|
| 2024 | $7,204 +6.3% | $75,156 +4.7% |
| 2023 | $6,778 +3.2% | $71,795 +5% |
| 2022 | $6,571 +7.8% | $68,377 +5% |
Find assessor info on the county website
Neighborhood: 74019
Nearby schools
GreatSchools rating
- 8/10Verdigris Elementary SchoolGrades: PK-3Distance: 1.7 mi
- 8/10Verdigris Junior High SchoolGrades: 7-8Distance: 2.1 mi
- 7/10Verdigris High SchoolGrades: 9-12Distance: 2.1 mi
Schools provided by the listing agent
- Elementary: Verdigris
- High: Verdigris
- District: Verdigris - Sch Dist (27)
Source: MLS Technology, Inc.. This data may not be complete. We recommend contacting the local school district to confirm school assignments for this home.
Get pre-qualified for a loan
At Zillow Home Loans, we can pre-qualify you in as little as 5 minutes with no impact to your credit score.An equal housing lender. NMLS #10287.
Sell for more on Zillow
Get a Zillow Showcase℠ listing at no additional cost and you could sell for .
$903,600
2% more+$18,072
With Zillow Showcase(estimated)$921,672



