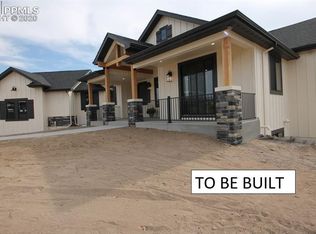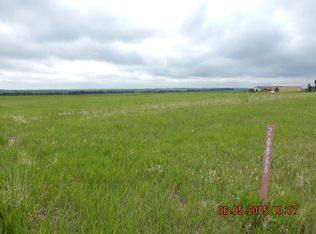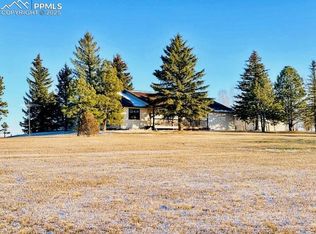Sold for $1,245,000 on 09/28/23
$1,245,000
24943 Ben Kelly Road, Elbert, CO 80106
4beds
7,079sqft
Single Family Residence
Built in 1996
4.19 Acres Lot
$1,253,500 Zestimate®
$176/sqft
$4,420 Estimated rent
Home value
$1,253,500
$1.17M - $1.35M
$4,420/mo
Zestimate® history
Loading...
Owner options
Explore your selling options
What's special
Live the ultimate aviation lifestyle in this stunning 4 bedroom, 3.5 bathroom ranch home located in the Kelly Air Park community in Elbert, CO. This property boasts an attached 57’ x 40’ insulated and heated airplane hangar with workshop, perfect for aircraft enthusiasts who want the convenience of storing their plane at home. Hangar adjoins the oversized 4 car garage which includes plenty of space for storage. The property is adjacent to the 3800' paved community runway with direct access. The spacious and bright interior offers ample living and entertaining space, with a large open kitchen including an island and eating nook. Vaulted living room with west facing windows to enjoy the panoramic mountain views and warmth of the fireplace as you watch the sky and runway in preparation for your next flight. The sunny atrium has floor to ceiling windows that offers majestic views of Pikes Peak. The primary suite includes a spa-like bath complete with heated soaking tub, steam shower and sauna. Main level is rounded out with two additional bedrooms (one is non-conforming), formal dining, full bathroom, powder room and large laundry/mud room with storage and access to the garage and hangar. The partially finished walkout basement offers a bedroom, ¾ bath, home theatre with gas fireplace, fitness room, and multipurpose space/kitchenette complete with wet bar and wine refrigerator. The unfinished portion of the basement provides plenty of space for storage or the potential to expand the current living space. This legacy property, situated on just over 4 acres with 360 degrees views, provides a unique opportunity to experience a luxurious lifestyle that combines both aviation and residential living. Don't miss out on the chance to tour this one-of-a-kind property.
Zillow last checked: 8 hours ago
Listing updated: September 28, 2023 at 12:37pm
Listed by:
Amy Lebsack 303-810-9719 amy.lebsack@cbrealty.com,
Coldwell Banker Realty 24,
Brian Anzur 303-263-6808,
Coldwell Banker Realty 24
Bought with:
Heather Kirkwood, 100069408
6035 Real Estate Group, LLC
Source: REcolorado,MLS#: 3621650
Facts & features
Interior
Bedrooms & bathrooms
- Bedrooms: 4
- Bathrooms: 4
- Full bathrooms: 2
- 3/4 bathrooms: 1
- 1/2 bathrooms: 1
- Main level bathrooms: 3
- Main level bedrooms: 3
Primary bedroom
- Description: Exterior Access To Deck, Window Seat, Large Walk-In Closet
- Level: Main
Bedroom
- Description: Oversized Closet
- Level: Main
Bedroom
- Description: Non-Conforming Bedroom (No Closet), Used As A Dedicated Office Space With Window Seat
- Level: Main
Bedroom
- Description: Windows Above Grade, Multiple Large Closets
- Level: Basement
Primary bathroom
- Description: Dual Vanities, Heated Soaking Tub, Steam Shower W/ Dual Rain Heads, And Sauna
- Level: Main
Bathroom
- Level: Main
Bathroom
- Level: Main
Bathroom
- Level: Basement
Bonus room
- Description: Multi-Purpose Room With Wet Bar And Beverage Refrigerator, Exterior Access To Patio
- Level: Basement
Dining room
- Level: Main
Exercise room
- Level: Basement
Kitchen
- Description: Large Island W/ Prep Sink, 48" Oak Cabinets, Eating Nook, Pantry, Open To Atrium/Sun Room, 3 Sided Fireplace
- Level: Main
Laundry
- Description: Utility Sink And Large Peninsula, Large Closet, Access To The Garage/Hangar
- Level: Main
Living room
- Description: West-Facing Windows With Mountain Views, Shares 3 Sided Fireplace With Kitchen
- Level: Main
Media room
- Description: Built-In Speakers, Gas Fireplace
- Level: Basement
Sun room
- Description: Majestic Views Of Pikes Peak
- Level: Main
Heating
- Baseboard, Hot Water, Propane, Radiant Floor
Cooling
- None
Appliances
- Included: Bar Fridge, Dishwasher, Dryer, Gas Water Heater, Microwave, Range, Refrigerator, Self Cleaning Oven, Washer
Features
- Ceiling Fan(s), Central Vacuum, Eat-in Kitchen, Entrance Foyer, Five Piece Bath, Granite Counters, High Ceilings, Kitchen Island, Open Floorplan, Pantry, Primary Suite, Sauna, Smoke Free, Sound System, Vaulted Ceiling(s), Walk-In Closet(s), Wet Bar
- Flooring: Carpet, Laminate, Tile, Wood
- Windows: Skylight(s), Window Coverings, Window Treatments
- Basement: Finished,Walk-Out Access
- Number of fireplaces: 2
- Fireplace features: Basement, Family Room, Gas
Interior area
- Total structure area: 7,079
- Total interior livable area: 7,079 sqft
- Finished area above ground: 3,993
- Finished area below ground: 1,543
Property
Parking
- Total spaces: 4
- Parking features: Concrete, Exterior Access Door, Floor Coating, Heated Garage, Insulated Garage, Lighted, Oversized, Storage, Tandem
- Attached garage spaces: 4
Features
- Levels: One
- Stories: 1
- Patio & porch: Deck, Front Porch, Patio
- Exterior features: Rain Gutters, Water Feature
- Fencing: None
- Has view: Yes
- View description: Mountain(s), Plains
Lot
- Size: 4.19 Acres
- Features: Landscaped
Details
- Parcel number: R110436
- Zoning: PUD
- Special conditions: Standard
Construction
Type & style
- Home type: SingleFamily
- Architectural style: Contemporary
- Property subtype: Single Family Residence
Materials
- Cement Siding, Stone
- Foundation: Slab
- Roof: Composition
Condition
- Year built: 1996
Utilities & green energy
- Electric: 110V
- Water: Well
- Utilities for property: Electricity Connected, Internet Access (Wired), Phone Available, Propane
Community & neighborhood
Security
- Security features: Carbon Monoxide Detector(s), Smoke Detector(s)
Location
- Region: Elbert
- Subdivision: Kelly Air Park
HOA & financial
HOA
- Has HOA: Yes
- HOA fee: $1,600 annually
- Services included: Insurance
- Association name: Kelly Air Park HOA
- Association phone: 574-551-2656
Other
Other facts
- Listing terms: 1031 Exchange,Cash,Conventional,Jumbo,VA Loan
- Ownership: Individual
- Road surface type: Dirt, Gravel
Price history
| Date | Event | Price |
|---|---|---|
| 9/28/2023 | Sold | $1,245,000+344.6%$176/sqft |
Source: | ||
| 6/5/2003 | Sold | $280,000$40/sqft |
Source: Public Record Report a problem | ||
Public tax history
| Year | Property taxes | Tax assessment |
|---|---|---|
| 2024 | $3,427 +1% | $60,310 |
| 2023 | $3,391 +1.3% | $60,310 +8.3% |
| 2022 | $3,349 | $55,700 -2.8% |
Find assessor info on the county website
Neighborhood: 80106
Nearby schools
GreatSchools rating
- 6/10Elbert Elementary SchoolGrades: PK-5Distance: 5.4 mi
- 5/10Elbert Junior-Senior High SchoolGrades: 6-12Distance: 5.4 mi
Schools provided by the listing agent
- Elementary: Elbert K-12
- Middle: Elbert K-12
- High: Elbert K-12
- District: Elbert 200
Source: REcolorado. This data may not be complete. We recommend contacting the local school district to confirm school assignments for this home.

Get pre-qualified for a loan
At Zillow Home Loans, we can pre-qualify you in as little as 5 minutes with no impact to your credit score.An equal housing lender. NMLS #10287.


