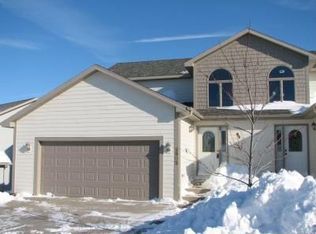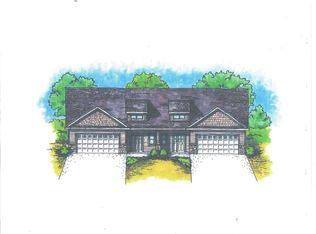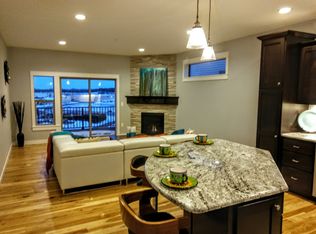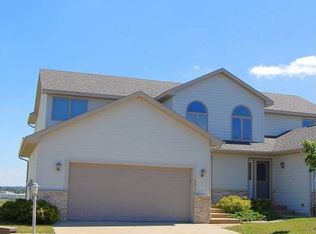Closed
$390,000
2494 Superior Ln NW, Rochester, MN 55901
3beds
3,257sqft
Townhouse Side x Side
Built in 2004
2,613.6 Square Feet Lot
$404,700 Zestimate®
$120/sqft
$2,045 Estimated rent
Home value
$404,700
$384,000 - $425,000
$2,045/mo
Zestimate® history
Loading...
Owner options
Explore your selling options
What's special
Here it is! A highly convenient location in this beautifully appointed walkout basement townhome with panoramic views & eastern back-facing, where the sun raise looking at downtown on Rochester. the bright, welcoming property will make you feel right at home upon entering each level. All living facilities on main floor each with all spacious spaces featuring an informal dining area, laundry with storage, main floor primarily master bedroom with sizable closet and bathroom, custom kitchen cabinets, stainless steel appliances, hardwood floors, gas fireplace and deck all at your fingertips. 2 large size bedrooms on the 2nd level, an inviting family room with fireplace, great natural light, large bathrooms and generous storage in the basement with future room for equity growth. Be sure to schedule your showing today before it's gone!
Zillow last checked: 8 hours ago
Listing updated: May 06, 2025 at 05:43pm
Listed by:
David Kinneberg 507-358-7059,
Re/Max Results
Bought with:
Emmy Harvey
Real Broker, LLC.
Source: NorthstarMLS as distributed by MLS GRID,MLS#: 6309963
Facts & features
Interior
Bedrooms & bathrooms
- Bedrooms: 3
- Bathrooms: 3
- Full bathrooms: 2
- 1/2 bathrooms: 1
Bedroom 1
- Level: Main
Bedroom 2
- Level: Upper
Bedroom 3
- Level: Upper
Bathroom
- Level: Main
Bathroom
- Level: Main
Bathroom
- Level: Upper
Family room
- Level: Main
Kitchen
- Level: Main
Laundry
- Level: Main
Loft
- Level: Upper
Storage
- Level: Basement
Heating
- Forced Air
Cooling
- Central Air
Appliances
- Included: Air-To-Air Exchanger, Dishwasher, Disposal, Gas Water Heater, Microwave, Range, Refrigerator
Features
- Basement: 8 ft+ Pour,Egress Window(s),Full,Other,Concrete,Unfinished,Walk-Out Access
- Number of fireplaces: 1
- Fireplace features: Gas, Living Room
Interior area
- Total structure area: 3,257
- Total interior livable area: 3,257 sqft
- Finished area above ground: 2,081
- Finished area below ground: 0
Property
Parking
- Total spaces: 2
- Parking features: Attached, Concrete, Guest
- Attached garage spaces: 2
Accessibility
- Accessibility features: None
Features
- Levels: Two
- Stories: 2
- Patio & porch: Deck, Patio
- Fencing: None
Lot
- Size: 2,613 sqft
- Dimensions: 34 x 79
- Features: Near Public Transit, Wooded
Details
- Foundation area: 1176
- Parcel number: 742912065328
- Zoning description: Residential-Single Family
Construction
Type & style
- Home type: Townhouse
- Property subtype: Townhouse Side x Side
- Attached to another structure: Yes
Materials
- Brick/Stone, Fiber Cement, Other, Concrete
- Roof: Asphalt
Condition
- Age of Property: 21
- New construction: No
- Year built: 2004
Utilities & green energy
- Electric: Circuit Breakers
- Gas: Natural Gas
- Sewer: City Sewer/Connected
- Water: City Water/Connected
Community & neighborhood
Location
- Region: Rochester
- Subdivision: Superior Ridge T/H Rpl Cic207
HOA & financial
HOA
- Has HOA: Yes
- HOA fee: $220 monthly
- Amenities included: None
- Services included: Hazard Insurance, Lawn Care, Other, Maintenance Grounds, Snow Removal
- Association name: Superior Ridge Townhomes (Judy Stern)
- Association phone: 507-316-3355
Other
Other facts
- Road surface type: Paved
Price history
| Date | Event | Price |
|---|---|---|
| 2/17/2023 | Sold | $390,000-4.9%$120/sqft |
Source: | ||
| 1/19/2023 | Pending sale | $410,000$126/sqft |
Source: | ||
| 11/17/2022 | Listed for sale | $410,000+51.9%$126/sqft |
Source: | ||
| 6/30/2016 | Sold | $270,000-3.5%$83/sqft |
Source: | ||
| 5/23/2016 | Pending sale | $279,900$86/sqft |
Source: Realty Growth, Inc. #4069102 Report a problem | ||
Public tax history
| Year | Property taxes | Tax assessment |
|---|---|---|
| 2024 | $4,454 | $400,500 +13.5% |
| 2023 | -- | $353,000 +6.5% |
| 2022 | $4,088 +1.1% | $331,400 +12% |
Find assessor info on the county website
Neighborhood: 55901
Nearby schools
GreatSchools rating
- 5/10Sunset Terrace Elementary SchoolGrades: PK-5Distance: 1.7 mi
- 5/10John Marshall Senior High SchoolGrades: 8-12Distance: 2.3 mi
- 3/10Dakota Middle SchoolGrades: 6-8Distance: 3.3 mi
Schools provided by the listing agent
- Elementary: Sunset Terrace
- Middle: John Adams
- High: John Marshall
Source: NorthstarMLS as distributed by MLS GRID. This data may not be complete. We recommend contacting the local school district to confirm school assignments for this home.
Get a cash offer in 3 minutes
Find out how much your home could sell for in as little as 3 minutes with a no-obligation cash offer.
Estimated market value
$404,700



