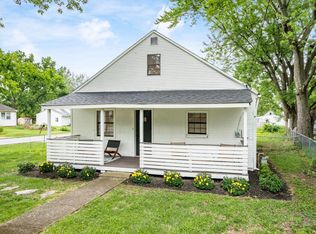BACK ON THE MARKET as a traditional listing (not an auction and no buyer's premium). The property sells 'AS IS' and is subject to approval of a short sale by HNB. NOTE: This property (as well as the others on Rosedale Avenue) are on the City of Columbus sewer line. And, this property is on a private well (drilled 6/2011) as there is NO city waterline on Rosedale Avenue.
This property is off market, which means it's not currently listed for sale or rent on Zillow. This may be different from what's available on other websites or public sources.
