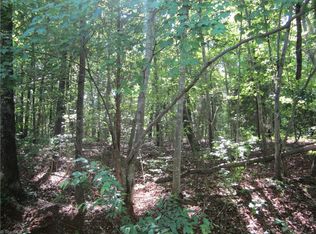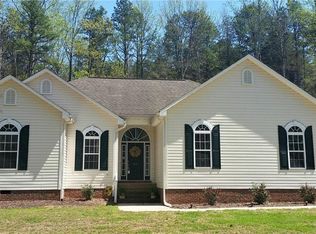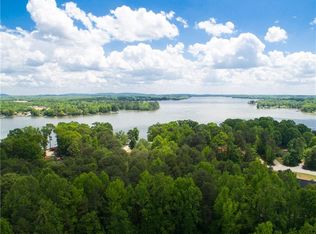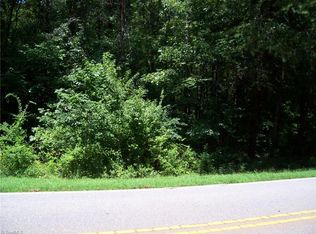Beautiful, well-maintained home at High Rock Lake. Great room with fireplace & gas logs, custom cabinetry, open to dining & breakfast with access to large screened porch for relaxing evenings. Master bedroom with tray ceiling and master bath with garden tub and separate shower. Split bedroom plan with additional 2 bedrooms and bath. Located in waterfront community at High Rock Lake. This one is ready to move in.
This property is off market, which means it's not currently listed for sale or rent on Zillow. This may be different from what's available on other websites or public sources.



