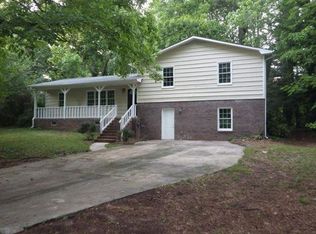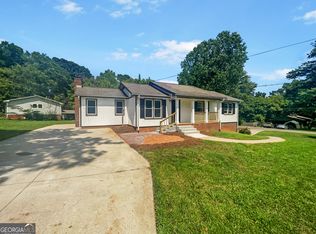Brand New Home! Ranch On A Full Basement. Recently Renovated From Top to Bottom. Income Property Possibilities. Studio Apartment w/Separate Entrance Has Full Kitchen & Renovated Bath, Separate Washer/Dryer Hook-Ups & New Flooring, Or Use As An In-Law/Teen Suite. Main Has 3 Bedrooms 2 Full Renovated Baths, New Tile Flooring in Dining Room/Kitchen. Main Floor Kitchen Has New Appliances, White Cabinets, Stone Countertops & Backsplash, Hardwoods Throughout Main. Fenced Yard, Cul-De-Sac, Level Lot, New Lighting & Outdoor Patio. Large Bonus Room in Basement Has New Flooring & New Paint Throughout. New Items: Hot Water Heater, Vinyl Siding, Roof/Gutters, Gas Lines In Home & To The Street, Electrical, Windows, & HVAC. No HOA Fees. This Home Is Move-In Ready & Waiting On You!
This property is off market, which means it's not currently listed for sale or rent on Zillow. This may be different from what's available on other websites or public sources.

