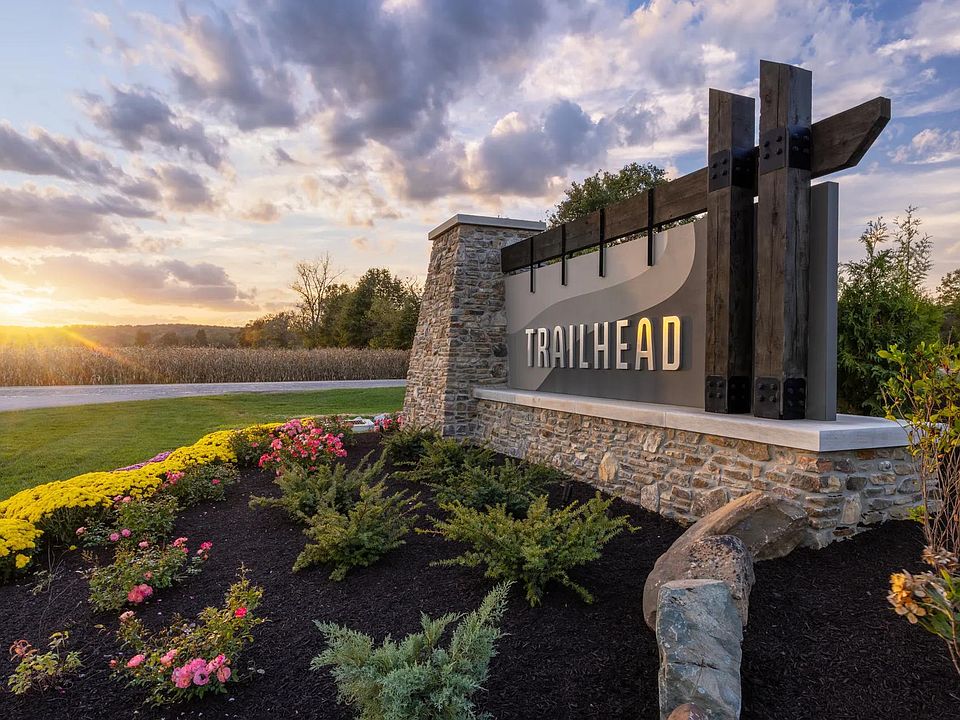Decorated Home Available to Tour by Appointment! Though not for sale, this professionally decorated home highlights the thoughtful design and exceptional features you can expect in your own dream home. Just off the main foyer, you'll find a private bedroom with an adjacent full bath, perfect for overnight guests. Next is an open area that can be used as a home office or formal dining room. Beyond this is the main living area with a great room and well-equipped kitchen featuring a center island and pantry. A covered porch off the family room will be a nice spot for relaxing or outdoor dining during warmer months. And you'll love the secluded primary suite and bath, with a huge walk-in closet with convenient direct access to the laundry room.
New construction
$324,900
2494 Bartram Ln, Harrison, OH 45030
2beds
1,742sqft
Townhouse
Built in 2025
-- sqft lot
$319,200 Zestimate®
$187/sqft
$-- HOA
What's special
Private bedroomCovered porchSecluded primary suiteCenter islandHuge walk-in closetWell-equipped kitchen
This home is based on the ZURI plan.
- 285 days
- on Zillow |
- 159 |
- 5 |
Zillow last checked: June 17, 2025 at 06:09am
Listing updated: June 17, 2025 at 06:09am
Listed by:
Drees Homes
Source: Drees Homes
Travel times
Schedule tour
Select your preferred tour type — either in-person or real-time video tour — then discuss available options with the builder representative you're connected with.
Select a date
Facts & features
Interior
Bedrooms & bathrooms
- Bedrooms: 2
- Bathrooms: 3
- Full bathrooms: 2
- 1/2 bathrooms: 1
Features
- Has fireplace: Yes
Interior area
- Total interior livable area: 1,742 sqft
Video & virtual tour
Property
Parking
- Total spaces: 2
- Parking features: Garage
- Garage spaces: 2
Features
- Levels: 1.0
- Stories: 1
Construction
Type & style
- Home type: Townhouse
- Property subtype: Townhouse
Condition
- New Construction
- New construction: Yes
- Year built: 2025
Details
- Builder name: Drees Homes
Community & HOA
Community
- Subdivision: Trailhead Acadia
HOA
- Has HOA: Yes
Location
- Region: Harrison
Financial & listing details
- Price per square foot: $187/sqft
- Date on market: 9/6/2024
About the community
Playground
Trailhead Acadia presents low-maintenance living in a paired villa. Each home has a private entrance, a separate two-car garage and a private covered rear porch. When you choose a paired villa at Trailhead, your yard work and snow removal are taken care of for you so you can fully enjoy all that Trailhead offers. You'll love having direct access to the adjacent Miami Whitewater Park trail system and Trailhead's wealth of amenities including lakes, pocket parks, a pool and a comprehensive trail system that winds throughout the community. PLEASE NOTE: Starting February 10th, 2025, Edgewood Road will be temporarily closed. To visit our Trailhead community, follow I-74 to north on New Haven Rd, left on Oxford Rd, left on Baughman Rd, right on Whitewater Trails Blvd and left on Foothills Dr. Turn right on Trailhead Pl. You?ll see our decorated model at 1330 Trailhead Pl.
Source: Drees Homes

